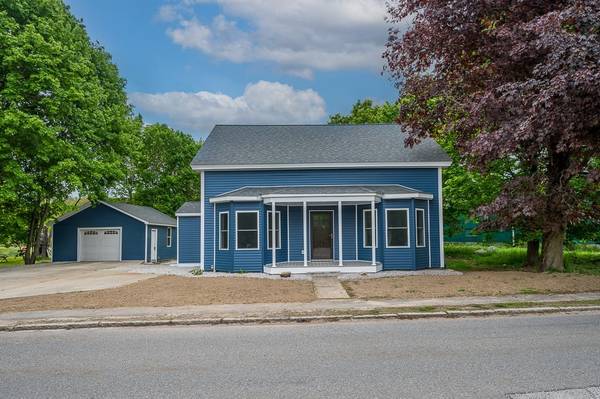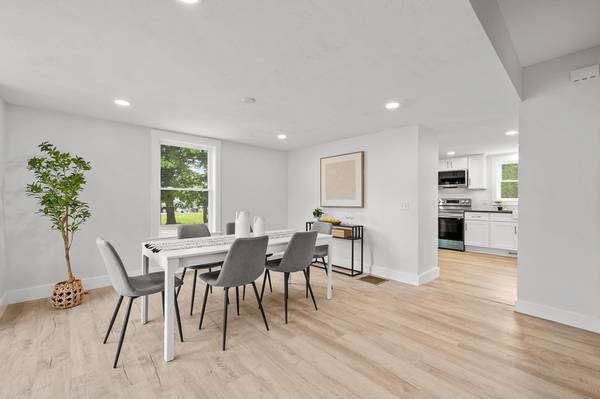For more information regarding the value of a property, please contact us for a free consultation.
Key Details
Sold Price $450,000
Property Type Single Family Home
Sub Type Single Family Residence
Listing Status Sold
Purchase Type For Sale
Square Footage 1,700 sqft
Price per Sqft $264
MLS Listing ID 73243605
Sold Date 08/12/24
Style Cape
Bedrooms 3
Full Baths 1
Half Baths 1
HOA Y/N false
Year Built 1900
Annual Tax Amount $2,611
Tax Year 2023
Lot Size 1.030 Acres
Acres 1.03
Property Description
Discover this beautifully renovated 3-bedroom, 1.5-bath home boasting 1700 sqft of living space. With a new roof, siding, electrical, and plumbing, this property is turn-key. Enjoy modern comforts with new central air and high efficiency heat pump system, complemented by stylish laminate floors throughout. Situated in a town with a low tax rate, residents have access to a town beach on Merino Pond, walking trails, and a nearby golf course. The home is also close to Nichols College, offering educational opportunities and cultural events. Families will appreciate the excellent school system, while commuters will love the quick access to I-395 and I-290. Additional features include an extra-large detached 1-car garage, perfect for storage or a workshop. Don't miss the chance to live in a vibrant community with natural beauty and modern conveniences. Schedule your tour today!
Location
State MA
County Worcester
Zoning RES-30
Direction West Main Street to Scholfield Ave.
Rooms
Basement Full, Bulkhead, Concrete
Primary Bedroom Level Second
Dining Room Flooring - Laminate, Window(s) - Bay/Bow/Box, Recessed Lighting
Kitchen Bathroom - Half, Flooring - Laminate, Dining Area, Pantry, Countertops - Stone/Granite/Solid, Open Floorplan, Recessed Lighting, Stainless Steel Appliances
Interior
Heating Forced Air, Heat Pump
Cooling Central Air
Flooring Laminate
Appliance Electric Water Heater, Range, Dishwasher, Microwave, Refrigerator, Plumbed For Ice Maker
Laundry Electric Dryer Hookup, Washer Hookup
Basement Type Full,Bulkhead,Concrete
Exterior
Exterior Feature Deck - Composite
Garage Spaces 1.0
Community Features Walk/Jog Trails, Golf, Laundromat, Bike Path, Public School, University, Sidewalks
Utilities Available for Electric Range, for Electric Oven, for Electric Dryer, Washer Hookup, Icemaker Connection
Roof Type Shingle
Total Parking Spaces 3
Garage Yes
Building
Lot Description Wooded, Level
Foundation Concrete Perimeter, Stone
Sewer Private Sewer
Water Public
Others
Senior Community false
Read Less Info
Want to know what your home might be worth? Contact us for a FREE valuation!

Our team is ready to help you sell your home for the highest possible price ASAP
Bought with John Lesack • KW Pinnacle Central
Get More Information
Ryan Askew
Sales Associate | License ID: 9578345
Sales Associate License ID: 9578345



