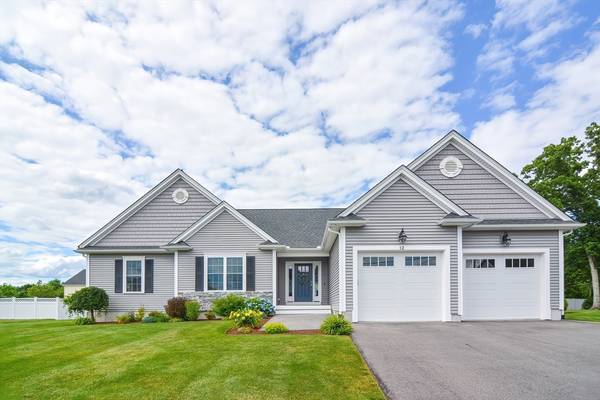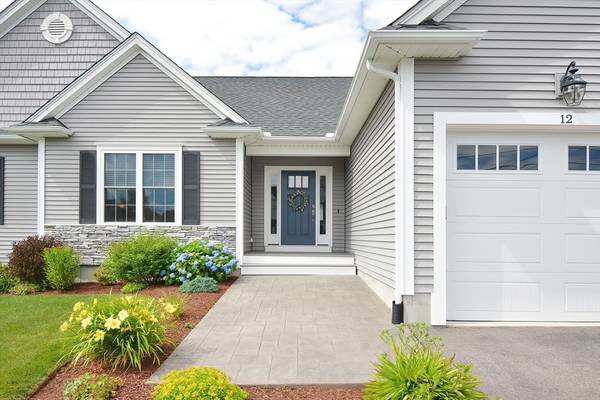For more information regarding the value of a property, please contact us for a free consultation.
Key Details
Sold Price $839,000
Property Type Single Family Home
Sub Type Single Family Residence
Listing Status Sold
Purchase Type For Sale
Square Footage 2,015 sqft
Price per Sqft $416
MLS Listing ID 73257434
Sold Date 08/14/24
Style Ranch
Bedrooms 3
Full Baths 2
HOA Y/N false
Year Built 2019
Annual Tax Amount $9,693
Tax Year 2024
Lot Size 0.370 Acres
Acres 0.37
Property Description
Welcome to your dream home! This meticulously maintained, like-new house built in 2019 offers the perfect blend of modern comfort and convenience. Located in a newer development, this single floor home features quality construction with 3 spacious bedrooms, and 2 full bathrooms including a luxurious master suite with a walk-in closet. The immaculate kitchen is a chef's delight, boasting superb appliances and finishes, flowing into an open concept living room and dining room with vaulted ceiling. Step outside to enjoy the serene composite deck and the privacy of a partially fenced-in yard. The huge basement provides ample storage space, making it easy to keep your home organized and clutter-free. Additional features include a whole-house generator, central air with climate control, hardwood flooring throughout, dedicated first floor laundry room, auto lighting in closets, 2-car garage, irrigation system, and much more. Don't miss the opportunity to make this beautiful home yours!
Location
State MA
County Bristol
Zoning RES
Direction Lindsey Street to Colts Way to Colonial Way
Rooms
Basement Full, Interior Entry, Sump Pump, Concrete, Unfinished
Interior
Interior Features Internet Available - Unknown
Heating Forced Air, Propane
Cooling Central Air
Flooring Tile, Hardwood
Fireplaces Number 1
Appliance Electric Water Heater, Water Heater, Dishwasher, Microwave, Refrigerator, Washer, Dryer
Basement Type Full,Interior Entry,Sump Pump,Concrete,Unfinished
Exterior
Exterior Feature Deck - Composite, Rain Gutters, Professional Landscaping
Garage Spaces 2.0
Community Features Shopping, Medical Facility, Conservation Area, Highway Access, House of Worship, Private School, Public School
Roof Type Shingle
Total Parking Spaces 4
Garage Yes
Building
Foundation Concrete Perimeter
Sewer Public Sewer
Water Public
Architectural Style Ranch
Schools
Elementary Schools Willett
Middle Schools Brennan
High Schools Ahs/Bfhs
Others
Senior Community false
Acceptable Financing Contract
Listing Terms Contract
Read Less Info
Want to know what your home might be worth? Contact us for a FREE valuation!

Our team is ready to help you sell your home for the highest possible price ASAP
Bought with Christina Panicci-Bowes • Carey Realty Group, Inc.
Get More Information
Ryan Askew
Sales Associate | License ID: 9578345
Sales Associate License ID: 9578345



