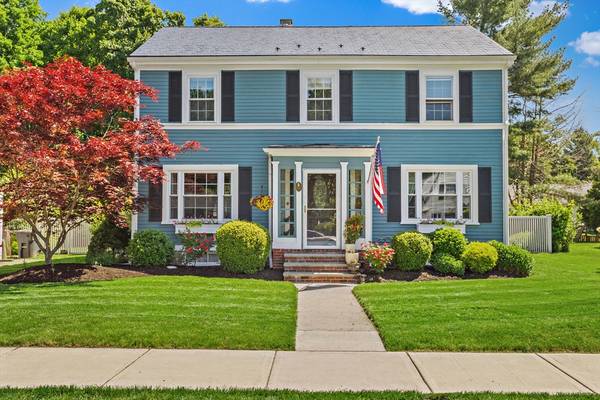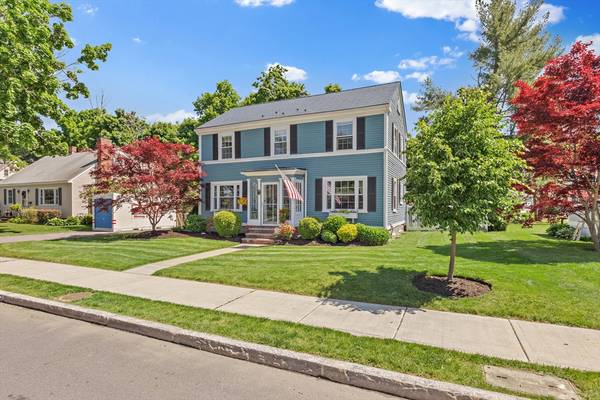For more information regarding the value of a property, please contact us for a free consultation.
Key Details
Sold Price $825,000
Property Type Single Family Home
Sub Type Single Family Residence
Listing Status Sold
Purchase Type For Sale
Square Footage 1,647 sqft
Price per Sqft $500
MLS Listing ID 73246767
Sold Date 08/15/24
Style Colonial
Bedrooms 3
Full Baths 1
Half Baths 1
HOA Y/N false
Year Built 1922
Annual Tax Amount $9,630
Tax Year 2024
Lot Size 8,712 Sqft
Acres 0.2
Property Description
Welcome to Shawsheen Village's newest offering, a turn-key 3BR Colonial w/ many upgrades & perks. Exterior showcases heated salt-water Gunite pool w/ waterfall feature, stamped concrete patio, & newly installed Trex decking. Top-notch manicured lot w/ beautiful shrubs throughout. Inside offers recently re-finished gleaming hardwood flooring on 1st level. Formal living & dining room w/ wainscoting & built in hutch. KIT updated w/ new soft-close cabinetry, stone counters, & SS apps. Bonus room off LR perfect for office, play room or den. 2nd floor is encompassed w/ 3 spacious BRs, including front-to-back primary bedroom w/ 3 closets & extended Juliette Balcony overlooking beautiful fenced-in backyard. Walk-up attic for additional storage. Basement includes workshop area & potential for more living space. Additionally, Brand new East Coast Metal Roof w/ lifetime warranty; Radon Mitigation system; Filtration System; Upgraded Windows. Tremendous neighborhood close to parks, downtown & more!
Location
State MA
County Essex
Zoning SRA
Direction Shawsheen Section. 2nd house on the left off Haverhill St. Please GPS.
Rooms
Basement Full, Walk-Out Access, Interior Entry
Primary Bedroom Level Second
Dining Room Closet/Cabinets - Custom Built, Flooring - Hardwood, Wainscoting
Kitchen Countertops - Stone/Granite/Solid, Exterior Access, Remodeled, Stainless Steel Appliances
Interior
Interior Features Bonus Room, Walk-up Attic
Heating Steam, Natural Gas
Cooling Window Unit(s)
Flooring Wood
Fireplaces Number 1
Appliance Gas Water Heater, Range, Oven, Dishwasher, Disposal, Refrigerator, Washer, Dryer, Water Treatment
Laundry In Basement
Basement Type Full,Walk-Out Access,Interior Entry
Exterior
Exterior Feature Deck - Wood, Patio, Balcony, Pool - Inground Heated, Rain Gutters, Storage, Professional Landscaping, Fenced Yard
Fence Fenced/Enclosed, Fenced
Pool Pool - Inground Heated
Community Features Public Transportation, Shopping, Pool, Park, Walk/Jog Trails, Golf, Medical Facility, Highway Access, Private School
Utilities Available for Gas Range
Roof Type Metal,Other
Total Parking Spaces 4
Garage No
Private Pool true
Building
Lot Description Level
Foundation Stone
Sewer Public Sewer
Water Public
Architectural Style Colonial
Others
Senior Community false
Read Less Info
Want to know what your home might be worth? Contact us for a FREE valuation!

Our team is ready to help you sell your home for the highest possible price ASAP
Bought with Shayna LoPriore • Berkshire Hathaway HomeServices Verani Realty
Get More Information
Ryan Askew
Sales Associate | License ID: 9578345
Sales Associate License ID: 9578345



