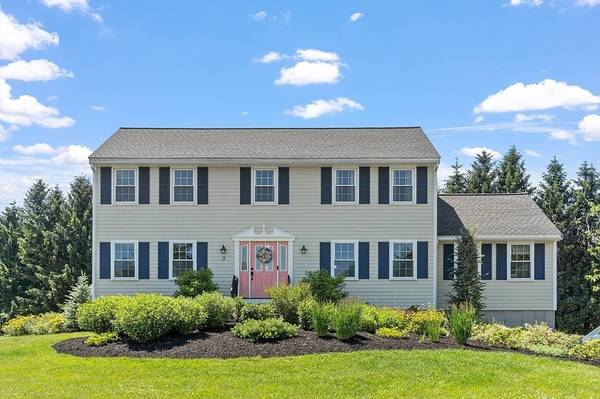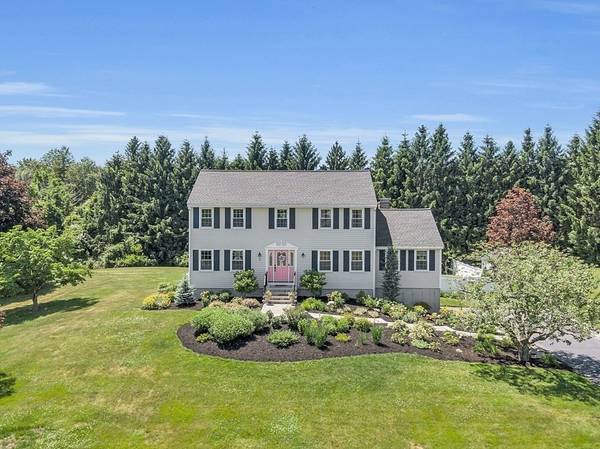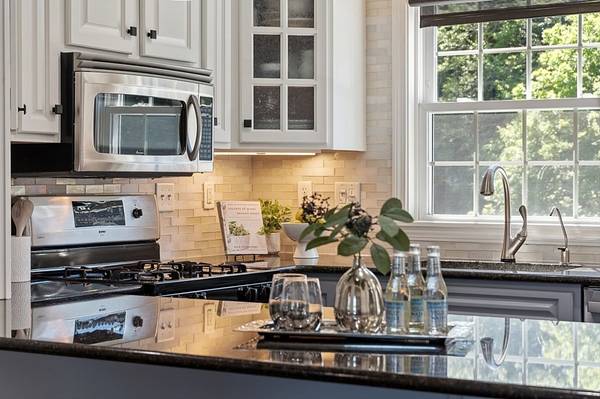For more information regarding the value of a property, please contact us for a free consultation.
Key Details
Sold Price $1,052,000
Property Type Single Family Home
Sub Type Single Family Residence
Listing Status Sold
Purchase Type For Sale
Square Footage 2,312 sqft
Price per Sqft $455
MLS Listing ID 73254267
Sold Date 08/15/24
Style Colonial
Bedrooms 4
Full Baths 2
Half Baths 1
HOA Y/N false
Year Built 1984
Annual Tax Amount $11,285
Tax Year 2024
Lot Size 0.700 Acres
Acres 0.7
Property Description
Welcome to 3 Belle Isle Way! A classic Andover colonial on a quiet cul-de-sac neighborhood bordering conservation land. As you walk up the gorgeous stone walkway surrounded by blooming perennials, you'll be transported to a peaceful retreat of grace and beauty. This beautiful 4 bed, 2.5 bath elegant colonial sits on a partially fenced lot with a two tiered deck overlooking the pool and secluded backyard. The main floor boasts hardwood floors, abundant natural light and an open layout perfect for entertaining. The kitchen offers granite countertops, stainless steel appliances, access to the deck and flows seemlessly into the fireplaced family room. The dining room is just off the kitchen to make serving your guests a breeze. The main floor is finished off with a living room, office and half bath with laundry. Upstairs has plenty of room with 4 bedrooms & 2 bathrooms. An excellent location close to highways, schools, tranquil conservation land and AVIS trails. Book your showing today!
Location
State MA
County Essex
Zoning SRC
Direction Use GPS. Off Chandler Rd.
Rooms
Family Room Flooring - Hardwood, Cable Hookup, Open Floorplan
Basement Full, Interior Entry, Garage Access, Concrete, Unfinished
Primary Bedroom Level Second
Dining Room Flooring - Hardwood, Chair Rail, Lighting - Overhead
Kitchen Flooring - Hardwood, Countertops - Stone/Granite/Solid, Breakfast Bar / Nook, Deck - Exterior, Exterior Access, Open Floorplan, Recessed Lighting, Slider, Stainless Steel Appliances, Gas Stove
Interior
Interior Features High Speed Internet Hookup, Home Office, High Speed Internet
Heating Baseboard, Natural Gas
Cooling Central Air, Whole House Fan
Flooring Vinyl, Carpet, Hardwood, Flooring - Wall to Wall Carpet
Fireplaces Number 1
Fireplaces Type Family Room
Appliance Gas Water Heater, Range, Dishwasher, Microwave, Refrigerator, Washer, Dryer, Plumbed For Ice Maker
Laundry Gas Dryer Hookup, Electric Dryer Hookup, Washer Hookup
Basement Type Full,Interior Entry,Garage Access,Concrete,Unfinished
Exterior
Exterior Feature Deck - Composite, Pool - Above Ground, Rain Gutters, Storage, Fenced Yard
Garage Spaces 2.0
Fence Fenced/Enclosed, Fenced
Pool Above Ground
Community Features Walk/Jog Trails, Golf, Bike Path, Conservation Area, Highway Access, Public School
Utilities Available for Gas Oven, for Gas Dryer, for Electric Dryer, Washer Hookup, Icemaker Connection, Generator Connection
Roof Type Shingle
Total Parking Spaces 6
Garage Yes
Private Pool true
Building
Lot Description Gentle Sloping
Foundation Concrete Perimeter
Sewer Private Sewer
Water Public
Architectural Style Colonial
Others
Senior Community false
Read Less Info
Want to know what your home might be worth? Contact us for a FREE valuation!

Our team is ready to help you sell your home for the highest possible price ASAP
Bought with Ted Han • United Real Estate, LLC
Get More Information
Ryan Askew
Sales Associate | License ID: 9578345
Sales Associate License ID: 9578345



