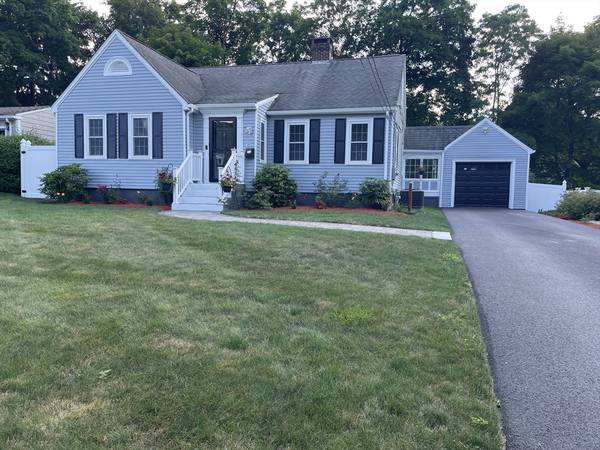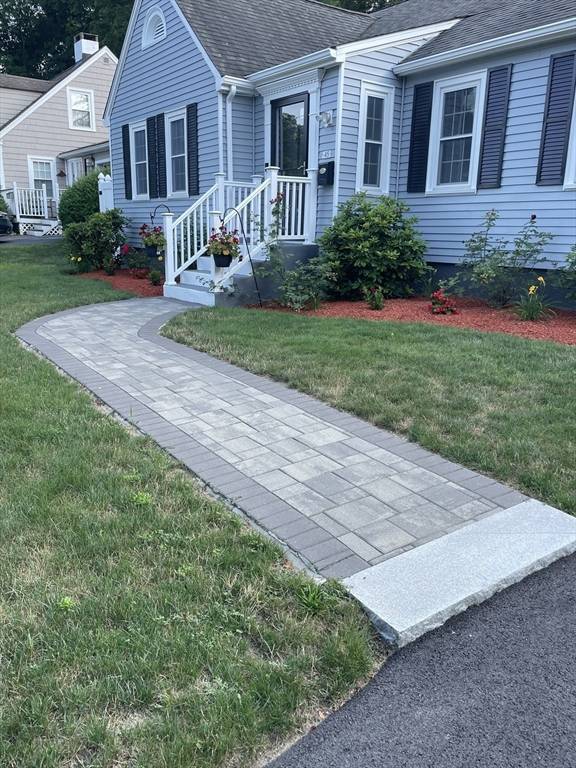For more information regarding the value of a property, please contact us for a free consultation.
Key Details
Sold Price $629,900
Property Type Single Family Home
Sub Type Single Family Residence
Listing Status Sold
Purchase Type For Sale
Square Footage 2,122 sqft
Price per Sqft $296
MLS Listing ID 73262312
Sold Date 08/15/24
Style Cape
Bedrooms 4
Full Baths 2
HOA Y/N false
Year Built 1940
Annual Tax Amount $6,528
Tax Year 2024
Lot Size 9,147 Sqft
Acres 0.21
Property Description
Pride of ownership!! Move in ready!! This 4 bedroom 2 bath cape w/ 1 car garage has been immaculately maintained. Beautiful fireplaced family room with hardwood floors. 2 Bedrooms on the main level and 2 Bedrooms on the 2nd level with hardwoods and good closet space. The kitchen boasts granite countertops, tile flooring, stainless steel appliances and cozy eat in area. The dining room, also with hardwood floors and a door leading to a fully enclosed 3 season porch off the back. Backyard is completely fenced in and private. Newer driveway leading to an amazing 1 car garage and storage space above accessed by a pull down set of stairs. Over 1000 sq. ft. of additional living space in the finished carpeted basement with tiled laundry room and many options for a potential family area, play area and 5th bedroom if you so choose. Central Air! 200 amp electrical panel with plenty of room! Basement storage space! 2nd Level sitting area between bedrooms! Large Shed! Beautiful Stone Walkway!
Location
State MA
County Bristol
Zoning R1
Direction South Main St. to Tyler St.
Rooms
Family Room Flooring - Hardwood, Exterior Access, Recessed Lighting
Basement Full, Finished, Bulkhead
Primary Bedroom Level Main, First
Dining Room Flooring - Hardwood, Exterior Access, Lighting - Overhead
Kitchen Flooring - Stone/Ceramic Tile, Dining Area, Countertops - Stone/Granite/Solid, Recessed Lighting, Stainless Steel Appliances
Interior
Heating Central, Forced Air, Natural Gas
Cooling Central Air
Flooring Tile, Carpet, Hardwood
Fireplaces Number 1
Fireplaces Type Family Room
Appliance Gas Water Heater, Water Heater, Range, Dishwasher, Microwave, Refrigerator, Washer, Dryer
Laundry Flooring - Stone/Ceramic Tile, Electric Dryer Hookup, Washer Hookup, Sink, In Basement
Basement Type Full,Finished,Bulkhead
Exterior
Exterior Feature Porch - Enclosed, Storage, Screens, Fenced Yard
Garage Spaces 1.0
Fence Fenced/Enclosed, Fenced
Community Features Public Transportation, Shopping, Pool, Tennis Court(s), Park, Golf, Medical Facility, Laundromat, Highway Access, House of Worship, Private School, Public School, T-Station
Utilities Available for Electric Range, for Electric Oven, for Electric Dryer, Washer Hookup
Roof Type Shingle
Total Parking Spaces 3
Garage Yes
Building
Foundation Concrete Perimeter
Sewer Public Sewer
Water Public
Architectural Style Cape
Schools
Middle Schools Wamsutta
High Schools Attleboro
Others
Senior Community false
Acceptable Financing Contract
Listing Terms Contract
Read Less Info
Want to know what your home might be worth? Contact us for a FREE valuation!

Our team is ready to help you sell your home for the highest possible price ASAP
Bought with Donna Sousa • Moor Realty Group
Get More Information
Ryan Askew
Sales Associate | License ID: 9578345
Sales Associate License ID: 9578345



