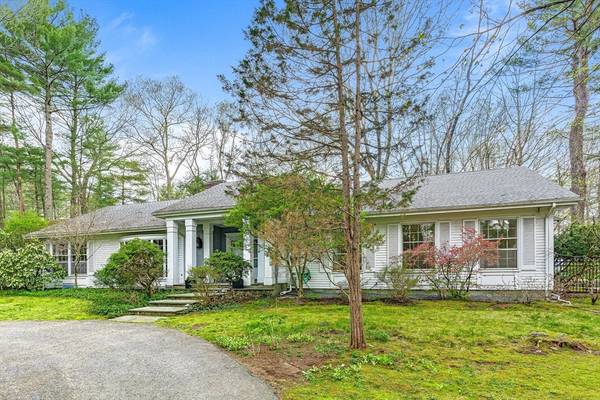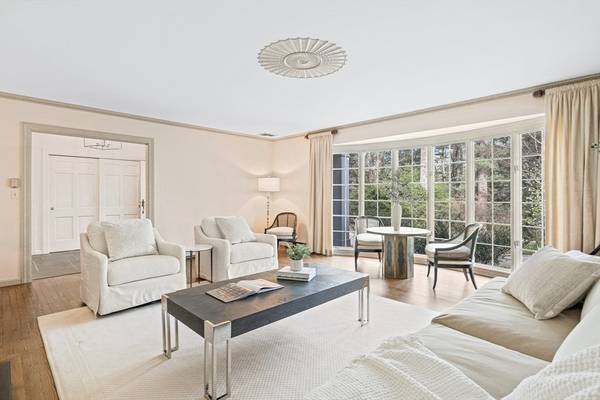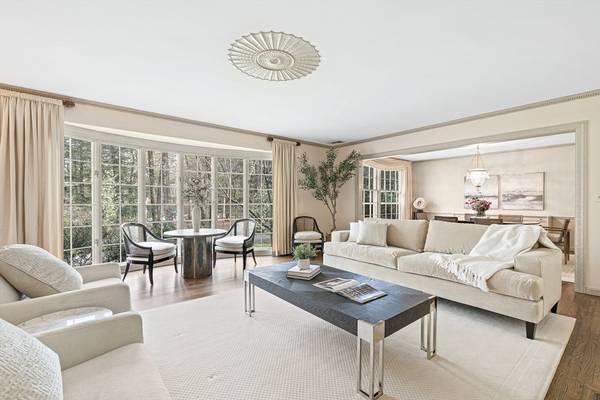For more information regarding the value of a property, please contact us for a free consultation.
Key Details
Sold Price $1,975,000
Property Type Single Family Home
Sub Type Single Family Residence
Listing Status Sold
Purchase Type For Sale
Square Footage 3,238 sqft
Price per Sqft $609
MLS Listing ID 73234991
Sold Date 08/16/24
Style Ranch
Bedrooms 3
Full Baths 3
Half Baths 1
HOA Y/N false
Year Built 1965
Annual Tax Amount $17,454
Tax Year 2024
Lot Size 1.400 Acres
Acres 1.4
Property Description
Incredible opportunity in a premier location on Weston's coveted Southside. Renovate this expansive Ranch offering one-floor living to create your dream home or build new on a beautifully-landscaped, level lot. The property features generous room sizes, large windows and an ideal floor plan with the utmost functionality. The dramatic foyer provides a grand entry and flows into the fireplaced living room and adjoining dining room - perfect for entertaining and family gatherings. The family room and kitchen lead to a bluestone patio with a pergola overlooking the lovely, private grounds. There are 3 large bedrooms, including a primary suite with 2 full bathrooms and 2 walk-in closets, an office / den and another full bathroom. The main level also features a powder room, laundry, access to a 2-car garage and a greenhouse. The generous, unfinished lower level offers endless possibilities. Ideal for commuting and close to top-rated schools, trails, parks and Weston / Wellesley centers.
Location
State MA
County Middlesex
Zoning Zone A
Direction Highland Street to Deer Path Lane.
Rooms
Family Room Flooring - Hardwood, Exterior Access, Recessed Lighting
Basement Interior Entry, Concrete, Unfinished
Primary Bedroom Level First
Dining Room Flooring - Hardwood, Wainscoting, Crown Molding
Kitchen Flooring - Vinyl, Countertops - Stone/Granite/Solid, Recessed Lighting
Interior
Interior Features Vaulted Ceiling(s), Closet, Closet/Cabinets - Custom Built, Bathroom - Half, Recessed Lighting, Entrance Foyer, Office, Bathroom
Heating Baseboard, Radiant, Electric
Cooling Central Air
Flooring Tile, Vinyl, Carpet, Hardwood, Stone / Slate, Flooring - Stone/Ceramic Tile, Flooring - Hardwood, Flooring - Vinyl
Fireplaces Number 2
Fireplaces Type Family Room, Living Room
Appliance Electric Water Heater, Oven, Dishwasher, Disposal, Microwave, Range, Refrigerator, Washer, Dryer
Laundry Closet/Cabinets - Custom Built, Flooring - Vinyl, First Floor, Electric Dryer Hookup, Washer Hookup
Basement Type Interior Entry,Concrete,Unfinished
Exterior
Exterior Feature Patio, Rain Gutters, Storage, Greenhouse, Professional Landscaping, Sprinkler System, Decorative Lighting, Screens, Fenced Yard
Garage Spaces 2.0
Fence Fenced/Enclosed, Fenced
Community Features Public Transportation, Shopping, Pool, Tennis Court(s), Park, Walk/Jog Trails, Stable(s), Golf, Bike Path, Conservation Area, Highway Access, House of Worship, Private School, Public School, T-Station, University
Utilities Available for Electric Range, for Electric Oven, for Electric Dryer, Washer Hookup, Generator Connection
Roof Type Shingle
Total Parking Spaces 6
Garage Yes
Building
Lot Description Corner Lot, Wooded, Level
Foundation Concrete Perimeter
Sewer Private Sewer
Water Public
Architectural Style Ranch
Schools
Elementary Schools Wgs
Middle Schools Wms
High Schools Whs
Others
Senior Community false
Acceptable Financing Contract
Listing Terms Contract
Read Less Info
Want to know what your home might be worth? Contact us for a FREE valuation!

Our team is ready to help you sell your home for the highest possible price ASAP
Bought with Denman Drapkin Group • Compass
Get More Information
Ryan Askew
Sales Associate | License ID: 9578345
Sales Associate License ID: 9578345



