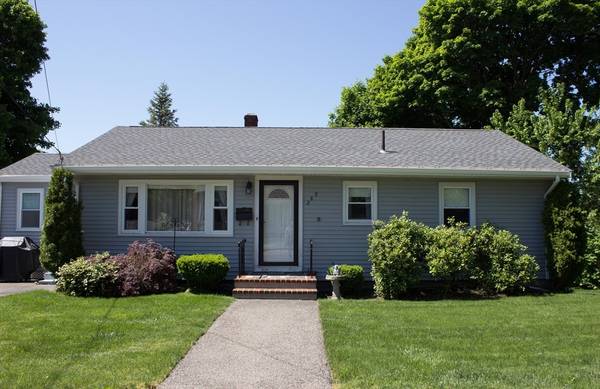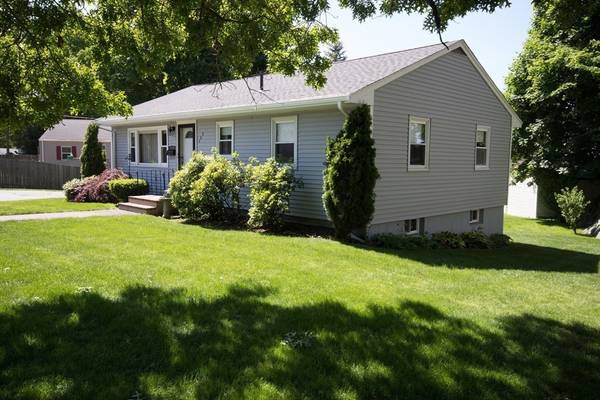For more information regarding the value of a property, please contact us for a free consultation.
Key Details
Sold Price $465,000
Property Type Single Family Home
Sub Type Single Family Residence
Listing Status Sold
Purchase Type For Sale
Square Footage 1,320 sqft
Price per Sqft $352
MLS Listing ID 73246056
Sold Date 08/16/24
Style Ranch
Bedrooms 3
Full Baths 2
HOA Y/N false
Year Built 1956
Annual Tax Amount $4,600
Tax Year 2024
Lot Size 9,147 Sqft
Acres 0.21
Property Description
Nestled on the picturesque Cary Hill, this cherished family home exudes warmth and timeless charm. Meticulously maintained, this inviting ranch is ready for it's new owner Step inside to discover classic hardwood oak floors adorning the three spacious bedrooms & expansive living room. The main bedroom boasts a custom dual closet system, offering ample storage space for your wardrobe essentials. Adjacent to the kitchen is a versatile bonus room, perfect for intimate dining or adaptable to suit your lifestyle needs, complete with its own separate heat source.Unleash your creativity in the partially finished basement, where a second bathroom and utility area provide the canvas for your vision of addition living space. Enjoy the beautifully maintained backyard, perfect for a summer retreat. Recent upgrades include a brand-new roof, gutters, and some select windows. ALL OFFERS DUE MONDAY 6/10 BY 6PM
Location
State MA
County Plymouth
Zoning R1C
Direction GPS
Rooms
Basement Full, Partially Finished, Interior Entry, Concrete
Primary Bedroom Level First
Kitchen Flooring - Vinyl
Interior
Interior Features Bathroom - 3/4, Bathroom - With Shower Stall, Bonus Room, Play Room, Wired for Sound, Internet Available - Broadband
Heating Baseboard, Space Heater, Natural Gas
Cooling Window Unit(s)
Flooring Tile, Vinyl, Hardwood, Flooring - Vinyl
Appliance Gas Water Heater, Water Heater, Range, Refrigerator, Washer, Dryer
Laundry In Basement, Gas Dryer Hookup, Washer Hookup
Basement Type Full,Partially Finished,Interior Entry,Concrete
Exterior
Exterior Feature Rain Gutters, Storage, Screens
Community Features Public Transportation, Shopping, Park, Golf, Medical Facility, Laundromat, Highway Access, House of Worship, Public School, T-Station
Utilities Available for Gas Range, for Gas Dryer, Washer Hookup
Roof Type Shingle
Total Parking Spaces 4
Garage No
Building
Lot Description Wooded
Foundation Concrete Perimeter
Sewer Public Sewer
Water Public
Architectural Style Ranch
Others
Senior Community false
Read Less Info
Want to know what your home might be worth? Contact us for a FREE valuation!

Our team is ready to help you sell your home for the highest possible price ASAP
Bought with Kerrilee Blake • Thumbprint Realty, LLC
Get More Information
Ryan Askew
Sales Associate | License ID: 9578345
Sales Associate License ID: 9578345



