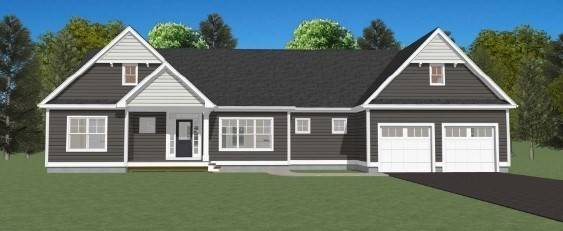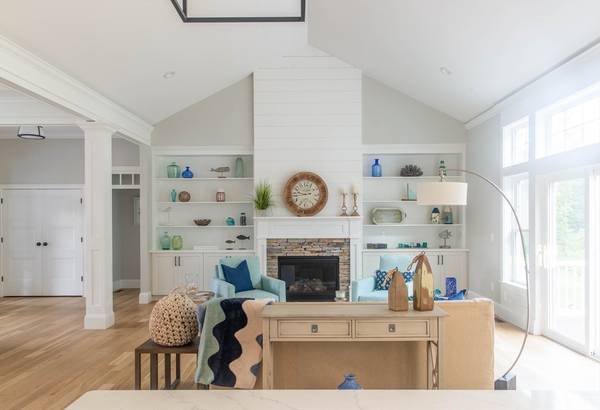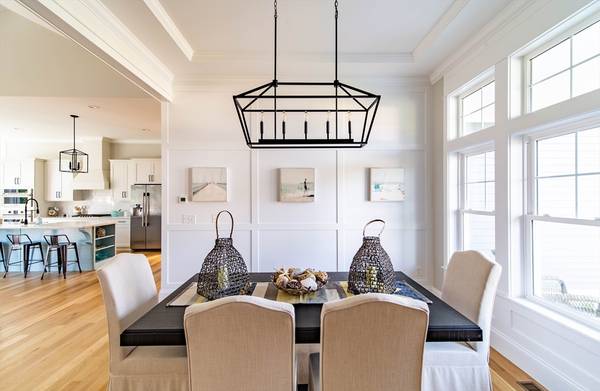For more information regarding the value of a property, please contact us for a free consultation.
Key Details
Sold Price $1,014,820
Property Type Single Family Home
Sub Type Single Family Residence
Listing Status Sold
Purchase Type For Sale
Square Footage 2,159 sqft
Price per Sqft $470
Subdivision Central Seekonk
MLS Listing ID 73215753
Sold Date 08/16/24
Style Ranch
Bedrooms 3
Full Baths 2
HOA Fees $41/ann
HOA Y/N true
Year Built 2024
Annual Tax Amount $3,199
Tax Year 2024
Lot Size 0.630 Acres
Acres 0.63
Property Description
TO BE BUILT- SINGLE LEVEL LIVING- 2,159sqft of living area w/ 3 bedrooms, 2 baths & 2-car garage- open concept floor plan with a custom kitchen with Island, dining room, living room with cathedral ceiling & laundry room. The master suite includes a custom tile shower & large walk-in closet. There are 2 additional bedrooms on the opposite side of the home. 9ft ceilings, fireplace with stone surround, custom woodwork package, solid core interior doors, wide plank wood flooring, energy efficient doors/Harvey windows. HOMES INCLUDE AN UPGRADED ENERGY EFFICIENCY PACKAGE. In-house design consultants can help bring your vision to life. Magnolia Court is an upscale subdivision with town water & septic. No Wetlands. Close to many amenities, easy commuter access to Boston & Providence. Exclusively offered by Meridian custom homes! ~14-16 Month build timeline. Customize Home to your liking! Other plans available
Location
State MA
County Bristol
Zoning R2
Direction Rt 152 To Walker St to Magnolia Court
Rooms
Basement Full
Primary Bedroom Level First
Dining Room Flooring - Hardwood
Kitchen Flooring - Hardwood
Interior
Heating Forced Air, Propane
Cooling Central Air
Flooring Wood, Tile, Carpet
Fireplaces Number 1
Appliance Water Heater, Other
Laundry First Floor, Electric Dryer Hookup, Washer Hookup
Basement Type Full
Exterior
Exterior Feature Rain Gutters
Garage Spaces 2.0
Community Features Public Transportation, Shopping, Walk/Jog Trails, Highway Access, Public School
Utilities Available for Electric Range, for Electric Oven, for Electric Dryer, Washer Hookup
Roof Type Shingle
Total Parking Spaces 6
Garage Yes
Building
Lot Description Cul-De-Sac, Wooded
Foundation Concrete Perimeter
Sewer Private Sewer
Water Public
Schools
Elementary Schools Aitken
Middle Schools Hurley
High Schools Seekonk High
Others
Senior Community false
Acceptable Financing Contract
Listing Terms Contract
Read Less Info
Want to know what your home might be worth? Contact us for a FREE valuation!

Our team is ready to help you sell your home for the highest possible price ASAP
Bought with Tori Turco Thurber • Evolution Real Estate
Get More Information
Ryan Askew
Sales Associate | License ID: 9578345
Sales Associate License ID: 9578345



