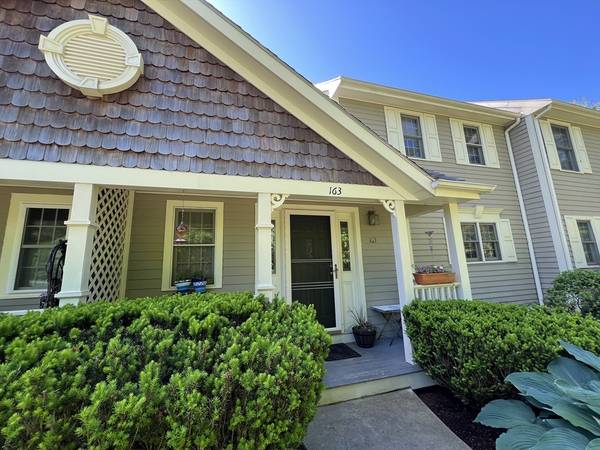For more information regarding the value of a property, please contact us for a free consultation.
Key Details
Sold Price $380,000
Property Type Condo
Sub Type Condominium
Listing Status Sold
Purchase Type For Sale
Square Footage 1,245 sqft
Price per Sqft $305
MLS Listing ID 73247192
Sold Date 08/16/24
Bedrooms 2
Full Baths 1
Half Baths 1
HOA Fees $546/mo
Year Built 1988
Annual Tax Amount $3,598
Tax Year 2024
Property Description
Move right into this impeccably maintained home in Ashley Place. This professionally managed ‘pet friendly' complex is situated on 35 acres of nicely landscaped grounds in a serene setting. Features include gleaming hardwood floors, generous storage and closet space, a sunken living room with fireplace, a large deck with views of the beautiful ‘park like' surroundings, central air and partially finished basement. There is plenty of parking with easy access to the commuter rail, highways, restaurants and shopping. The complex is managed by a professional property management company that oversees the landscaping, snow removal, exterior building maintenance and trash removal. Units for sale in Ashley Place are rare indeed. Call today for your private showing.
Location
State MA
County Plymouth
Zoning Condo
Direction Google maps will get you there.
Rooms
Basement Y
Primary Bedroom Level Second
Dining Room Flooring - Hardwood, Deck - Exterior, Slider
Kitchen Flooring - Stone/Ceramic Tile, Dining Area, Countertops - Stone/Granite/Solid
Interior
Interior Features Cathedral Ceiling(s), Closet, Entrance Foyer
Heating Forced Air, Natural Gas
Cooling Central Air
Flooring Wood, Tile, Flooring - Stone/Ceramic Tile
Fireplaces Number 1
Fireplaces Type Living Room
Appliance Dishwasher, Microwave, Refrigerator, Washer, Dryer
Laundry Electric Dryer Hookup, Washer Hookup, In Basement, In Unit
Basement Type Y
Exterior
Exterior Feature Porch, Deck, Deck - Wood
Community Features Public Transportation, Shopping, Tennis Court(s), Park, Walk/Jog Trails, Golf, Conservation Area, Highway Access, House of Worship, Public School, T-Station
Utilities Available for Gas Range, for Electric Range
Roof Type Shingle
Total Parking Spaces 2
Garage No
Building
Story 2
Sewer Private Sewer
Water Public
Schools
Elementary Schools Burkland/Goode
Middle Schools Nichols Middle
High Schools Mhs
Others
Pets Allowed Yes
Senior Community false
Pets Allowed Yes
Read Less Info
Want to know what your home might be worth? Contact us for a FREE valuation!

Our team is ready to help you sell your home for the highest possible price ASAP
Bought with Kyle Belken • Realty One Group, LLC
Get More Information
Ryan Askew
Sales Associate | License ID: 9578345
Sales Associate License ID: 9578345



