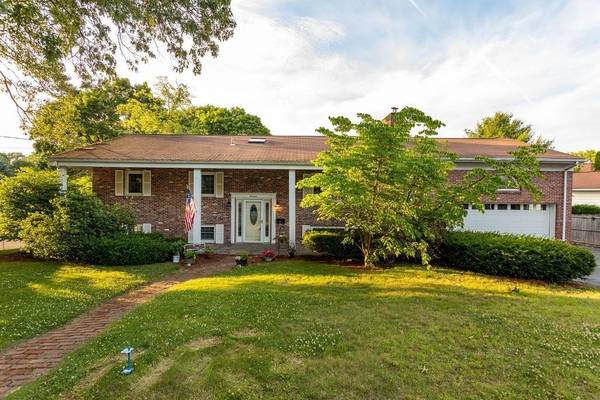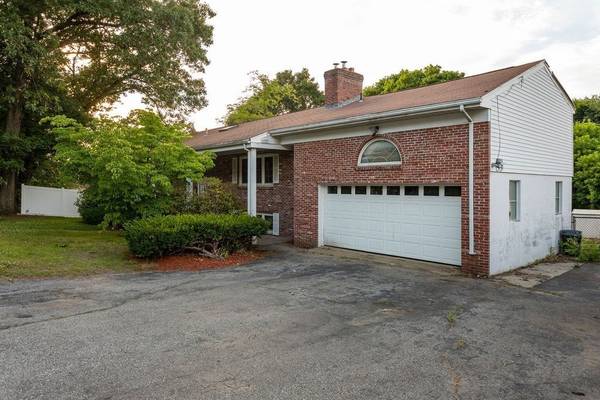For more information regarding the value of a property, please contact us for a free consultation.
Key Details
Sold Price $575,000
Property Type Single Family Home
Sub Type Single Family Residence
Listing Status Sold
Purchase Type For Sale
Square Footage 3,674 sqft
Price per Sqft $156
MLS Listing ID 73257948
Sold Date 08/17/24
Style Raised Ranch
Bedrooms 5
Full Baths 3
HOA Y/N false
Year Built 1965
Annual Tax Amount $9,023
Tax Year 2024
Lot Size 0.330 Acres
Acres 0.33
Property Description
Welcome to your dream home in the highly sought-after town of Shrewsbury! This stunning property is perfect for multi-generational living or any buyer in need of ample space. Nestled on a level yard with an inviting in-ground pool, this home is designed for both comfort and entertaining. Featuring five spacious bedrooms and flexible office/bonus space, there's plenty of room for everyone. The additional permitted kitchen in the lower level is ideal for extended family living or guest accommodation. The convenient split-level layout offers privacy and functionality, with a separate entrance to the lower level from the driveway. The secluded primary en suite, located above the garage, provides a peaceful retreat. The level yard and in-ground pool create an outdoor oasis perfect for gatherings and relaxation. This home boasts endless potential and a prime location in Shrewsbury. Don't miss the opportunity to make this versatile and spacious property your own.
Location
State MA
County Worcester
Zoning RB2
Direction Please use gps
Rooms
Basement Full, Finished, Walk-Out Access, Interior Entry
Interior
Heating Baseboard, Natural Gas
Cooling None
Flooring Wood, Tile, Laminate
Fireplaces Number 2
Appliance Range, Plumbed For Ice Maker
Laundry Electric Dryer Hookup, Washer Hookup
Basement Type Full,Finished,Walk-Out Access,Interior Entry
Exterior
Exterior Feature Porch - Enclosed, Covered Patio/Deck, Pool - Inground
Garage Spaces 2.0
Pool In Ground
Community Features Public Transportation, Shopping, Pool, Park, Walk/Jog Trails, Medical Facility, Laundromat, Bike Path, Conservation Area, Highway Access, House of Worship, Marina, Private School, Public School, University
Utilities Available for Gas Range, for Electric Dryer, Washer Hookup, Icemaker Connection
Roof Type Shingle
Total Parking Spaces 4
Garage Yes
Private Pool true
Building
Lot Description Level
Foundation Concrete Perimeter
Sewer Public Sewer
Water Public
Others
Senior Community false
Read Less Info
Want to know what your home might be worth? Contact us for a FREE valuation!

Our team is ready to help you sell your home for the highest possible price ASAP
Bought with Ryan Gee • Access
Get More Information
Ryan Askew
Sales Associate | License ID: 9578345
Sales Associate License ID: 9578345



