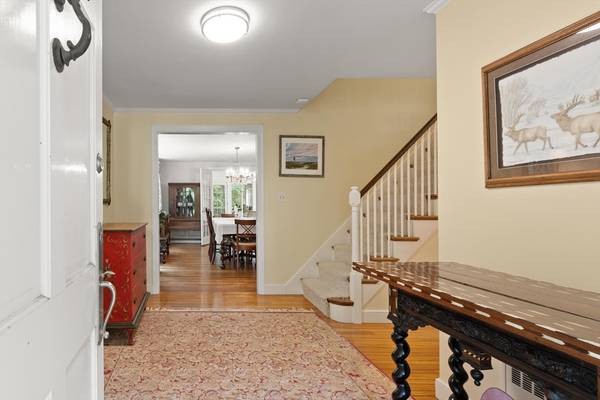For more information regarding the value of a property, please contact us for a free consultation.
Key Details
Sold Price $1,850,000
Property Type Single Family Home
Sub Type Single Family Residence
Listing Status Sold
Purchase Type For Sale
Square Footage 4,642 sqft
Price per Sqft $398
Subdivision Claypit Hill
MLS Listing ID 73251307
Sold Date 08/16/24
Style Colonial
Bedrooms 5
Full Baths 3
Half Baths 1
HOA Y/N false
Year Built 1964
Annual Tax Amount $26,901
Tax Year 2024
Lot Size 1.390 Acres
Acres 1.39
Property Description
Picturesque 5 bedroom colonial set on over 1 acre in the coveted Claypit Hill neighborhood. Spacious floor plan suited for everyday living and entertaining with open spaces, reading nooks, and unique step-down living room with cathedral ceiling and fieldstone fireplace. The dining room is perfect for family gatherings, with views to the private wooded lot. There is a first floor family room that can easily convert to in home office with gas fireplace. The second level has a primary suite with cathedral ceiling, two walk in closets and remodeled bath, with large step in shower, soaking tub, double vanity with storage space. The four family bedrooms have ample closet space, reading nooks and one with en suite full bath. The remodeled lower level has a wet bar and gas fireplace. The heating system was recently updated with a state-of-the-art gas system. A/C (2) systems updated 2023. Radiant heat in the kitchen, mudroom and primary bath. Bonus garage/barn for extra storage.
Location
State MA
County Middlesex
Zoning R60
Direction Draper to Highland Circle
Rooms
Family Room Flooring - Hardwood, Recessed Lighting
Basement Full, Partially Finished, Interior Entry, Bulkhead, Sump Pump
Primary Bedroom Level Second
Dining Room Flooring - Hardwood, Window(s) - Picture, Chair Rail
Kitchen Flooring - Stone/Ceramic Tile, Dining Area, Countertops - Stone/Granite/Solid, Countertops - Upgraded, Kitchen Island, Exterior Access, Open Floorplan, Recessed Lighting, Second Dishwasher, Stainless Steel Appliances, Lighting - Pendant
Interior
Interior Features Closet, Closet/Cabinets - Custom Built, Bathroom - 3/4, Bathroom - With Shower Stall, Pedestal Sink, Countertops - Stone/Granite/Solid, Countertops - Upgraded, Wet bar, Slider, Dining Area, Mud Room, Bathroom, Game Room, Sun Room, Wet Bar, Internet Available - Unknown
Heating Central, Baseboard, Radiant, Natural Gas, Fireplace
Cooling Central Air
Flooring Tile, Vinyl, Carpet, Marble, Hardwood, Stone / Slate, Flooring - Stone/Ceramic Tile, Flooring - Vinyl
Fireplaces Number 3
Fireplaces Type Family Room, Living Room
Appliance Gas Water Heater, Oven, Dishwasher, Microwave, Range, Refrigerator, Washer, Dryer, Range Hood, Plumbed For Ice Maker
Laundry Dryer Hookup - Dual, Washer Hookup, Flooring - Stone/Ceramic Tile, Main Level, Gas Dryer Hookup, Remodeled, First Floor
Basement Type Full,Partially Finished,Interior Entry,Bulkhead,Sump Pump
Exterior
Exterior Feature Porch - Screened, Deck, Patio, Rain Gutters, Storage, Barn/Stable, Professional Landscaping, Sprinkler System, Invisible Fence
Garage Spaces 2.0
Fence Invisible
Community Features Shopping, Pool, Tennis Court(s), Park, Walk/Jog Trails, Golf, Medical Facility, Bike Path, Conservation Area, House of Worship, Public School
Utilities Available for Gas Range, for Gas Oven, Washer Hookup, Icemaker Connection, Generator Connection
Roof Type Shingle,Metal
Total Parking Spaces 6
Garage Yes
Building
Lot Description Wooded, Level
Foundation Concrete Perimeter
Sewer Inspection Required for Sale, Private Sewer
Water Public
Schools
Elementary Schools Claypit Hill
Middle Schools Wayland
High Schools Wayland
Others
Senior Community false
Read Less Info
Want to know what your home might be worth? Contact us for a FREE valuation!

Our team is ready to help you sell your home for the highest possible price ASAP
Bought with Susan Derosas • Coldwell Banker Realty - Boston
Get More Information
Ryan Askew
Sales Associate | License ID: 9578345
Sales Associate License ID: 9578345



