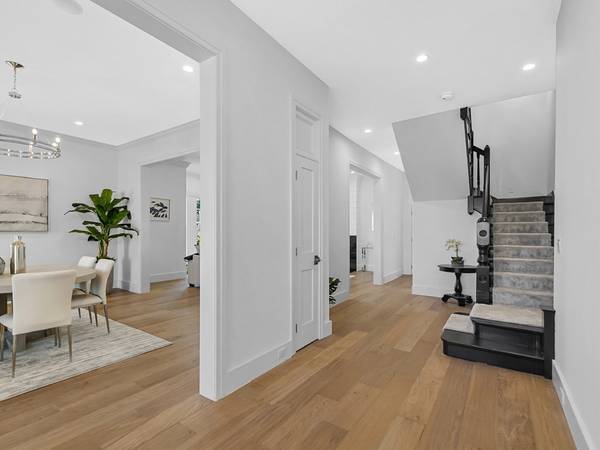For more information regarding the value of a property, please contact us for a free consultation.
Key Details
Sold Price $2,550,000
Property Type Single Family Home
Sub Type Single Family Residence
Listing Status Sold
Purchase Type For Sale
Square Footage 5,693 sqft
Price per Sqft $447
Subdivision West Newton Hill
MLS Listing ID 73188691
Sold Date 08/16/24
Style Victorian
Bedrooms 4
Full Baths 4
Half Baths 1
HOA Y/N false
Year Built 1880
Annual Tax Amount $29,821
Tax Year 2024
Lot Size 0.530 Acres
Acres 0.53
Property Description
Elegance & sophistication describe this 1880's victorian perched high upon West Newton Hill. This 4 bed, 4.5 bath home with hardwood throughout & high ceilings has been meticulously renovated keeping much of its old world charm while updating it for today's modern family. The majestic foyer opens up into a spacious dining room & living room fireplace. The chef's kitchen features stainless, quartz counters, custom cabinetry, an oversized island, breakfast room & opens up into lovely family room with a private office. Completing this level in a mudroom, powder room & has direct access to a bluestone patio and a large level backyard. The 2nd floor features a primary en suite fit for royalty with a huge walk in closet, an office/sitting room & a private deck. Two additional en suite bedrooms & a 2nd sitting room complete this level. The 3rd floor offers a bedroom & full bath. The partially finished lower level features a recreation room, wine cellar & loads of storage. A true majestic gem!
Location
State MA
County Middlesex
Area West Newton
Zoning SR2
Direction Walnut to Highland to Mount Vernon
Rooms
Family Room Flooring - Hardwood, Recessed Lighting
Basement Partial, Finished, Walk-Out Access, Bulkhead, Concrete
Primary Bedroom Level Second
Dining Room Flooring - Hardwood, Recessed Lighting, Crown Molding
Kitchen Flooring - Hardwood, Countertops - Stone/Granite/Solid, Countertops - Upgraded, Kitchen Island, Breakfast Bar / Nook, Cabinets - Upgraded, Recessed Lighting, Second Dishwasher, Stainless Steel Appliances, Wine Chiller, Gas Stove, Lighting - Pendant, Crown Molding
Interior
Interior Features Recessed Lighting, Lighting - Overhead, Office, Play Room, Wine Cellar, Central Vacuum, Walk-up Attic, Wired for Sound
Heating Natural Gas, Hydro Air
Cooling Central Air
Flooring Wood, Engineered Hardwood, Flooring - Hardwood, Flooring - Engineered Hardwood, Laminate
Fireplaces Number 1
Fireplaces Type Living Room
Appliance Gas Water Heater, Range, Dishwasher, Disposal, Microwave, Refrigerator, Freezer, Wine Refrigerator, Range Hood
Basement Type Partial,Finished,Walk-Out Access,Bulkhead,Concrete
Exterior
Exterior Feature Porch, Deck, Deck - Roof, Deck - Composite, Patio, Rain Gutters, Professional Landscaping, Sprinkler System, Decorative Lighting, Screens
Community Features Public Transportation, Shopping, Pool, Tennis Court(s), Park, Walk/Jog Trails, Golf, Medical Facility, Laundromat, Bike Path, Conservation Area, Highway Access, House of Worship, Private School, Public School, T-Station, University
Utilities Available for Gas Range, for Gas Oven, for Electric Oven
Roof Type Shingle
Total Parking Spaces 4
Garage Yes
Building
Lot Description Cleared, Gentle Sloping, Level
Foundation Block, Stone
Sewer Public Sewer
Water Public
Architectural Style Victorian
Schools
Elementary Schools Pierce/Cabot
Middle Schools Day
High Schools Newton North
Others
Senior Community false
Acceptable Financing Contract
Listing Terms Contract
Read Less Info
Want to know what your home might be worth? Contact us for a FREE valuation!

Our team is ready to help you sell your home for the highest possible price ASAP
Bought with Brody Murphy Novak Group • Douglas Elliman Real Estate - Park Plaza
Get More Information
Ryan Askew
Sales Associate | License ID: 9578345
Sales Associate License ID: 9578345



