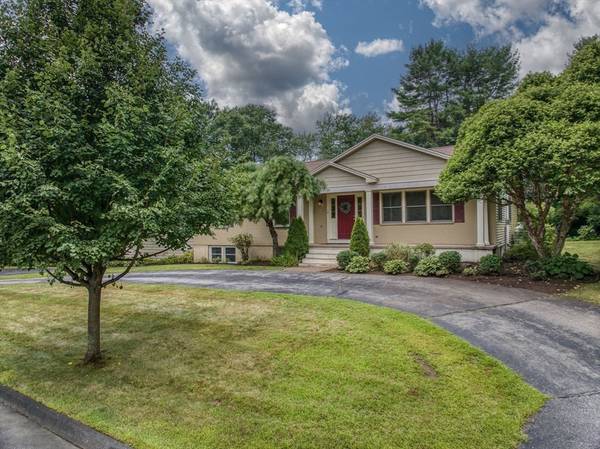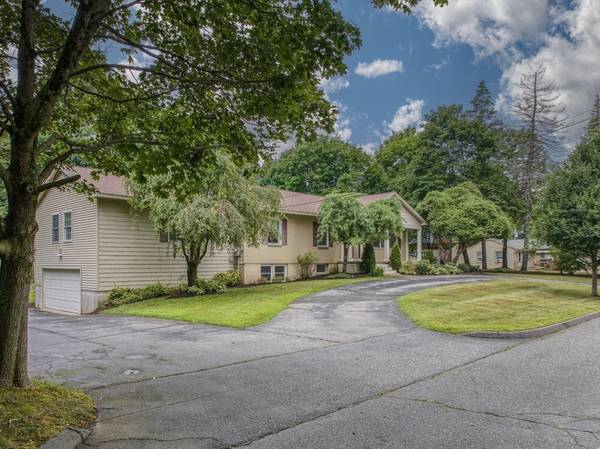For more information regarding the value of a property, please contact us for a free consultation.
Key Details
Sold Price $855,000
Property Type Single Family Home
Sub Type Single Family Residence
Listing Status Sold
Purchase Type For Sale
Square Footage 3,310 sqft
Price per Sqft $258
MLS Listing ID 73272387
Sold Date 08/19/24
Style Ranch
Bedrooms 4
Full Baths 3
HOA Y/N false
Year Built 1966
Annual Tax Amount $7,702
Tax Year 2024
Lot Size 0.520 Acres
Acres 0.52
Property Description
Prepare to be amazed by this stunning contemporary ranch home, nestled on a quiet dead-end street just minutes from Dean Park. From the moment you step inside, you'll be greeted by gleaming hardwood floors and an open-concept layout that exudes elegance. The cathedral-style kitchen is a chef's paradise, featuring exquisite cabinetry topped with sleek granite countertops & high-end stainless steel appliances, including a brand-new Wolf cooktop. The dining area is highlighted by French doors & opens onto a patio that overlooks a tranquil, private backyard. Relax in the spacious family room, complete with a cozy gas fireplace. The primary suite offers dual closets & a full bath with a beautifully tiled shower. Down the hall are 3 additional bedrooms, a full bath & walk in closet. The lower level provides even more space to enjoy, featuring a second fireplace, a family room, an updated full bath & a versatile bonus room. Enjoy direct access to walking trails at the end of the street!
Location
State MA
County Worcester
Zoning RB1
Direction Walnut Street to Leonard Parkway
Rooms
Family Room Flooring - Wall to Wall Carpet, Recessed Lighting, Storage
Basement Finished, Interior Entry, Garage Access
Primary Bedroom Level First
Dining Room Cathedral Ceiling(s), Flooring - Hardwood, Exterior Access, Recessed Lighting
Kitchen Cathedral Ceiling(s), Flooring - Hardwood, Dining Area, Countertops - Stone/Granite/Solid, Kitchen Island, Open Floorplan, Recessed Lighting, Stainless Steel Appliances
Interior
Interior Features Closet, Recessed Lighting, Bonus Room, Wired for Sound
Heating Electric Baseboard
Cooling Central Air
Flooring Tile, Carpet, Laminate, Hardwood, Flooring - Vinyl
Fireplaces Number 2
Fireplaces Type Family Room, Living Room
Appliance Electric Water Heater, Oven, Dishwasher, Microwave, Range, Refrigerator, Washer, Dryer, Wine Refrigerator, Plumbed For Ice Maker
Laundry In Basement, Electric Dryer Hookup, Washer Hookup
Basement Type Finished,Interior Entry,Garage Access
Exterior
Exterior Feature Porch, Patio, Storage, Professional Landscaping, Sprinkler System
Garage Spaces 2.0
Community Features Shopping, Park, Walk/Jog Trails, Highway Access, House of Worship, Private School, Public School
Utilities Available for Electric Range, for Electric Oven, for Electric Dryer, Washer Hookup, Icemaker Connection
Roof Type Shingle
Total Parking Spaces 8
Garage Yes
Building
Lot Description Wooded
Foundation Concrete Perimeter
Sewer Public Sewer
Water Private
Schools
Elementary Schools Floral
Middle Schools Sherwood/Oak
High Schools Shrewsbury High
Others
Senior Community false
Read Less Info
Want to know what your home might be worth? Contact us for a FREE valuation!

Our team is ready to help you sell your home for the highest possible price ASAP
Bought with S. Elaine McDonald • RE/MAX Executive Realty
Get More Information
Ryan Askew
Sales Associate | License ID: 9578345
Sales Associate License ID: 9578345



