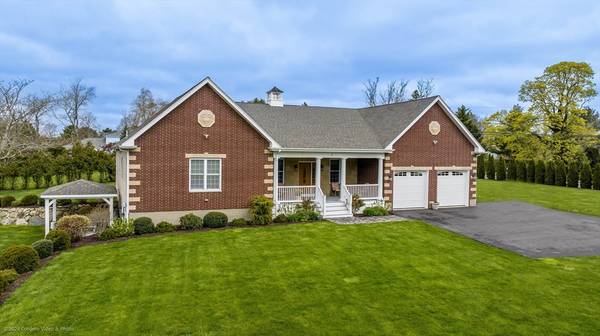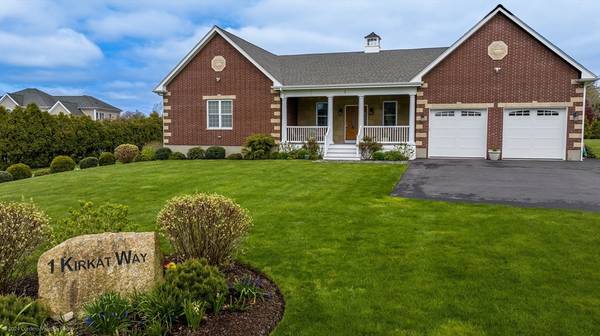For more information regarding the value of a property, please contact us for a free consultation.
Key Details
Sold Price $1,280,000
Property Type Single Family Home
Sub Type Single Family Residence
Listing Status Sold
Purchase Type For Sale
Square Footage 3,072 sqft
Price per Sqft $416
MLS Listing ID 73234099
Sold Date 08/19/24
Style Ranch
Bedrooms 4
Full Baths 4
HOA Fees $16/ann
HOA Y/N true
Year Built 2017
Annual Tax Amount $8,292
Tax Year 2024
Lot Size 0.970 Acres
Acres 0.97
Property Description
Introducing your dream home: This custom ranch is like a castle for kids and grown-ups alike! With four spacious bedrooms and four sparkling bathrooms, there's room for everyone. With it's very spacious lay out, there's in-law potential galore. Whether it's for grandparents, guests, teenage kids, the set up is ideal. two way fireplace in the liv/kitchen area. walk in pantry. A chair lift from the stairs, mobility becomes a breeze, making every part of the home accessible and inclusive for all. The walk out basement is perfect space to entertain and the beautiful backyard is the perfect space for a pool. Irrigation for the lovely manicured grounds. No need to worry about upkeep with this custom ranch! It's hassle free exterior. Generac generator included. A truly must see!
Location
State MA
County Bristol
Zoning SRA
Direction Off of Slocum
Rooms
Basement Full, Finished, Walk-Out Access, Sump Pump
Primary Bedroom Level First
Kitchen Closet/Cabinets - Custom Built, Pantry, Countertops - Stone/Granite/Solid, Kitchen Island, Open Floorplan, Recessed Lighting, Slider, Stainless Steel Appliances
Interior
Heating Forced Air, Natural Gas, ENERGY STAR Qualified Equipment
Cooling Central Air, ENERGY STAR Qualified Equipment
Flooring Tile, Hardwood, Vinyl / VCT
Fireplaces Number 1
Fireplaces Type Kitchen, Living Room
Appliance Gas Water Heater, Tankless Water Heater, Range, Dishwasher, Refrigerator
Laundry Sink, First Floor
Basement Type Full,Finished,Walk-Out Access,Sump Pump
Exterior
Exterior Feature Porch, Deck - Composite, Patio, Covered Patio/Deck, Professional Landscaping, Sprinkler System
Garage Spaces 2.0
Community Features Public Transportation
Utilities Available for Gas Range, Generator Connection
Waterfront Description Beach Front
Roof Type Shingle
Total Parking Spaces 4
Garage Yes
Waterfront Description Beach Front
Building
Lot Description Cul-De-Sac, Corner Lot
Foundation Concrete Perimeter
Sewer Public Sewer
Water Public
Schools
Elementary Schools Quinn
Middle Schools Dms
High Schools Dhs
Others
Senior Community false
Read Less Info
Want to know what your home might be worth? Contact us for a FREE valuation!

Our team is ready to help you sell your home for the highest possible price ASAP
Bought with Natalie Jackson • Century 21 Signature Properties
Get More Information
Ryan Askew
Sales Associate | License ID: 9578345
Sales Associate License ID: 9578345



