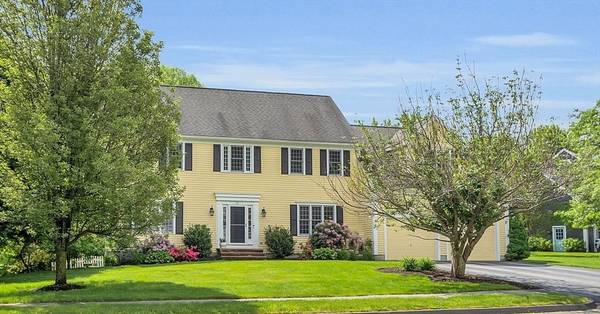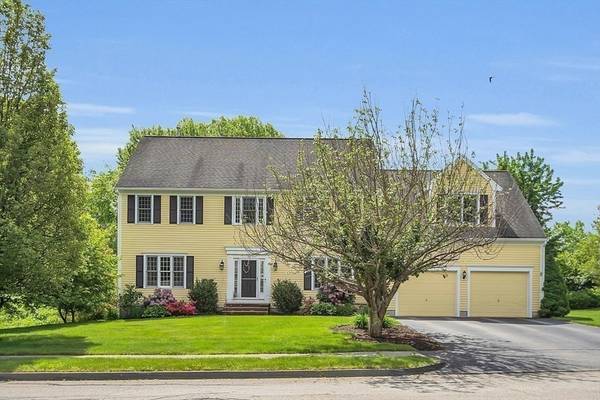For more information regarding the value of a property, please contact us for a free consultation.
Key Details
Sold Price $1,125,000
Property Type Single Family Home
Sub Type Single Family Residence
Listing Status Sold
Purchase Type For Sale
Square Footage 3,386 sqft
Price per Sqft $332
MLS Listing ID 73242408
Sold Date 08/19/24
Style Colonial
Bedrooms 5
Full Baths 2
Half Baths 1
HOA Y/N false
Year Built 2002
Annual Tax Amount $12,717
Tax Year 2024
Lot Size 0.480 Acres
Acres 0.48
Property Description
Welcome to this stunning north-facing colonial in Shrewsbury. This meticulously cared-for home features 5 bedrooms & 2.5 baths, including a spacious primary suite with walk-in closet and private bath. Enjoy a first-floor office, formal living room and banquet-sized dining room with tray ceilings and decorative moldings. The gourmet kitchen shines with cherry cabinetry and sleek granite, gas stove, and breakfast area. A large family room with a fireplace, vaulted ceilings, skylights, and deck access is ideal for gatherings. Additional conveniences include first-floor laundry and a walk-up attic that could easily be finished for extra space. The expansive fully fenced backyard offers plenty of space for outdoor activities. Located in a charming neighborhood with paved sidewalks and mature trees, this home is centrally situated between Rte 9 and Hwy 290, providing easy access to shopping, dining, and commuting. Don't miss the chance to make this exceptional property your forever home!
Location
State MA
County Worcester
Zoning RA
Direction RTE 140 to Stonybrook Lane
Rooms
Family Room Skylight, Cathedral Ceiling(s), Deck - Exterior, Exterior Access
Basement Full, Unfinished
Primary Bedroom Level Second
Dining Room Flooring - Hardwood, Wainscoting
Kitchen Skylight, Flooring - Stone/Ceramic Tile, Dining Area, Countertops - Stone/Granite/Solid, Kitchen Island, Stainless Steel Appliances, Gas Stove
Interior
Interior Features Office, Central Vacuum, Walk-up Attic, High Speed Internet
Heating Forced Air, Natural Gas
Cooling Central Air
Flooring Wood, Tile, Carpet, Flooring - Wall to Wall Carpet
Fireplaces Number 1
Fireplaces Type Family Room
Appliance Range, Dishwasher, Disposal, Microwave, Refrigerator, Washer, Dryer
Laundry Flooring - Stone/Ceramic Tile, Main Level, Electric Dryer Hookup, Washer Hookup, Sink, First Floor
Basement Type Full,Unfinished
Exterior
Exterior Feature Deck - Wood, Professional Landscaping
Garage Spaces 2.0
Fence Fenced/Enclosed
Community Features Public Transportation, Shopping, Medical Facility, Highway Access, Private School, Public School
Utilities Available for Gas Range, for Electric Dryer, Washer Hookup
Total Parking Spaces 2
Garage Yes
Building
Foundation Concrete Perimeter
Sewer Public Sewer
Water Public
Schools
Elementary Schools Floral
Middle Schools Sherwood / Oak
High Schools Shs / St John'S
Others
Senior Community false
Read Less Info
Want to know what your home might be worth? Contact us for a FREE valuation!

Our team is ready to help you sell your home for the highest possible price ASAP
Bought with Kathy Foran • Realty Executives Boston West
Get More Information
Ryan Askew
Sales Associate | License ID: 9578345
Sales Associate License ID: 9578345



