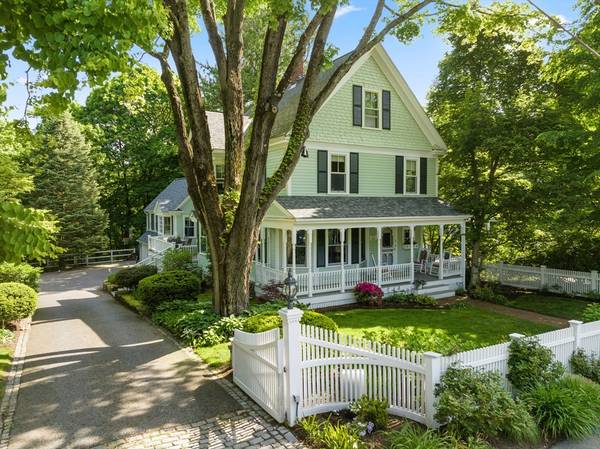For more information regarding the value of a property, please contact us for a free consultation.
Key Details
Sold Price $2,630,000
Property Type Single Family Home
Sub Type Single Family Residence
Listing Status Sold
Purchase Type For Sale
Square Footage 4,458 sqft
Price per Sqft $589
MLS Listing ID 73241872
Sold Date 08/19/24
Style Colonial,Victorian
Bedrooms 5
Full Baths 3
Half Baths 1
HOA Y/N false
Year Built 1898
Annual Tax Amount $27,145
Tax Year 2024
Lot Size 0.550 Acres
Acres 0.55
Property Description
Exceptional Victorian in prime neighborhood, with sidewalks to #1 ranked schools, town center, library, community center, Lands Sake Farm and Weston Golf Club. An enchanting covered porch welcomes you into the foyer featuring built-in seating and staircase with period details. The expertly renovated main level offers an inviting library, expansive kitchen w/custom cabinetry, signature appliances including a Bertazzoni 6 burner gas range, huge island, and dining area open to the family room with soaring ceilings and built ins, dining room and fireplaced living room, plus a guest suite with en suite bath. Upstairs is a romantic primary w/dressing room and luxe bath, 2 more spacious bedrooms each w/ample closets, a full bath and laundry. The 3rd floor retreat has a spacious game room, another bedroom and walk in closet. Two-car oversized garage w/EV charger, and deck leading to the fenced-in yard abutting conservation. Minutes to all commuter routes and public transportation.
Location
State MA
County Middlesex
Zoning SFR
Direction School Street or Wellesley Street to Maple Road.
Rooms
Family Room Vaulted Ceiling(s), Closet/Cabinets - Custom Built, Flooring - Hardwood, Window(s) - Bay/Bow/Box
Basement Full, Partially Finished, Walk-Out Access, Interior Entry, Garage Access, Sump Pump
Primary Bedroom Level Second
Dining Room Flooring - Hardwood, Window(s) - Bay/Bow/Box
Kitchen Closet/Cabinets - Custom Built, Flooring - Hardwood, Window(s) - Bay/Bow/Box, Dining Area, Pantry, Countertops - Stone/Granite/Solid, Kitchen Island
Interior
Interior Features Wainscoting, Vaulted Ceiling(s), Closet/Cabinets - Custom Built, Bathroom - Full, Library, Bedroom, Game Room, Bathroom, Sitting Room, Walk-up Attic
Heating Baseboard, Natural Gas
Cooling Central Air
Flooring Tile, Carpet, Hardwood, Flooring - Wall to Wall Carpet, Flooring - Stone/Ceramic Tile
Fireplaces Number 1
Fireplaces Type Living Room
Appliance Gas Water Heater, Range, Dishwasher, Refrigerator, Washer, Dryer
Laundry Closet/Cabinets - Custom Built, Flooring - Stone/Ceramic Tile, Second Floor
Basement Type Full,Partially Finished,Walk-Out Access,Interior Entry,Garage Access,Sump Pump
Exterior
Exterior Feature Porch, Deck, Covered Patio/Deck, Professional Landscaping, Sprinkler System, Fenced Yard, Stone Wall
Garage Spaces 2.0
Fence Fenced/Enclosed, Fenced
Community Features Pool, Tennis Court(s), Walk/Jog Trails, Golf, Bike Path, Conservation Area, Public School, University, Sidewalks
Utilities Available for Gas Range
View Y/N Yes
View Scenic View(s)
Roof Type Shingle
Total Parking Spaces 8
Garage Yes
Building
Foundation Concrete Perimeter, Stone
Sewer Private Sewer
Water Public
Architectural Style Colonial, Victorian
Schools
Elementary Schools Weston
Middle Schools Weston Ms
High Schools Weston Hs
Others
Senior Community false
Read Less Info
Want to know what your home might be worth? Contact us for a FREE valuation!

Our team is ready to help you sell your home for the highest possible price ASAP
Bought with Rose Hall • Blue Ocean Realty, LLC
Get More Information
Ryan Askew
Sales Associate | License ID: 9578345
Sales Associate License ID: 9578345



