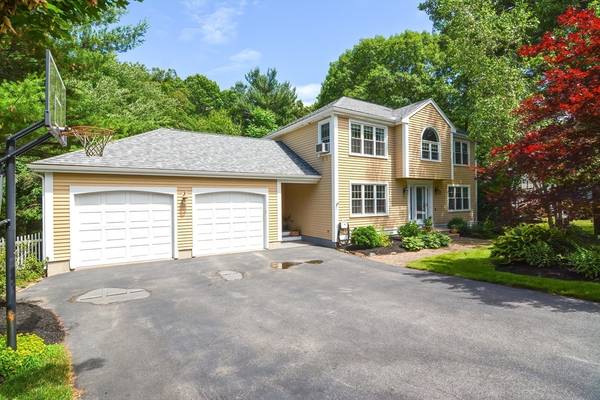For more information regarding the value of a property, please contact us for a free consultation.
Key Details
Sold Price $923,000
Property Type Single Family Home
Sub Type Single Family Residence
Listing Status Sold
Purchase Type For Sale
Square Footage 2,098 sqft
Price per Sqft $439
MLS Listing ID 73258005
Sold Date 08/20/24
Style Colonial
Bedrooms 4
Full Baths 3
Half Baths 1
HOA Y/N false
Year Built 1992
Annual Tax Amount $8,846
Tax Year 2024
Lot Size 0.460 Acres
Acres 0.46
Property Description
Welcome to 17 Lamplighter Drive, a stunning 4BR 3.5 Bath Colonial located in the highly sought after Fox Farm Estates. A welcoming foyer leads you to an open concept kitchen dining area complete with a great pantry and counter space. Enjoy gatherings in this sun filled space, from the cozy fireplace in the the family room to the formal dining room adorned with gleaming hardwood floors. First floor family room opens to a deck overlooking an inground saltwater pool and a beautifully fenced in professionally landscaped yard. Updates include: recent furnace, roof, windows, carpets and more. Lower level offers expansive workout space complete with sauna and full walkout. This home provides ample space for both entertaining and family living. Enjoy easy access to major routes, restaurants, schools, and so much more. Don't miss the opportunity to experience all that this home has to offer. Book your private showing today! Open House: Saturday, 6/29 from 11-12:30PM. Sunday, 6/30 from 12-1:30PM
Location
State MA
County Worcester
Zoning RA
Direction Take Route 9 West to South St. Take a Right on South and a Left on Lamplighter. #17 is on the Left.
Rooms
Family Room Ceiling Fan(s), Flooring - Wood, Deck - Exterior, Exterior Access
Basement Full, Finished, Walk-Out Access, Radon Remediation System
Primary Bedroom Level Second
Dining Room Flooring - Hardwood, Wainscoting, Lighting - Overhead
Kitchen Flooring - Stone/Ceramic Tile, Dining Area, Pantry, Countertops - Stone/Granite/Solid, Recessed Lighting
Interior
Interior Features Bathroom - 3/4, Recessed Lighting, Bathroom, Sauna/Steam/Hot Tub, Walk-up Attic, High Speed Internet
Heating Electric Baseboard, Hot Water, Oil
Cooling Window Unit(s)
Flooring Wood, Tile, Carpet
Fireplaces Number 1
Appliance Water Heater, Range, Dishwasher, Disposal, Microwave, Refrigerator, Freezer, Washer, Dryer
Laundry First Floor, Electric Dryer Hookup
Basement Type Full,Finished,Walk-Out Access,Radon Remediation System
Exterior
Exterior Feature Deck - Composite, Pool - Inground, Rain Gutters, Professional Landscaping, Screens, Fenced Yard
Garage Spaces 2.0
Fence Fenced/Enclosed, Fenced
Pool In Ground
Community Features Shopping, Pool, Tennis Court(s), Park, Walk/Jog Trails, Medical Facility, Laundromat, Highway Access, House of Worship, Private School, Public School
Utilities Available for Electric Range, for Electric Oven, for Electric Dryer
Roof Type Shingle
Total Parking Spaces 4
Garage Yes
Private Pool true
Building
Foundation Concrete Perimeter
Sewer Public Sewer
Water Public
Schools
Middle Schools Oak
High Schools Shrewsbury High
Others
Senior Community false
Read Less Info
Want to know what your home might be worth? Contact us for a FREE valuation!

Our team is ready to help you sell your home for the highest possible price ASAP
Bought with Sollima Nelson Group • Realty Executives Boston West
Get More Information
Ryan Askew
Sales Associate | License ID: 9578345
Sales Associate License ID: 9578345



