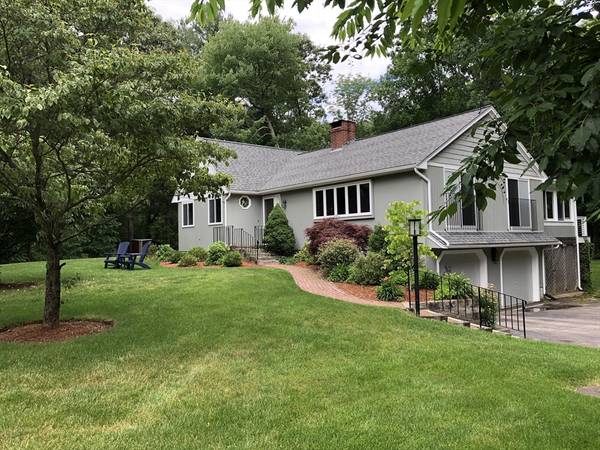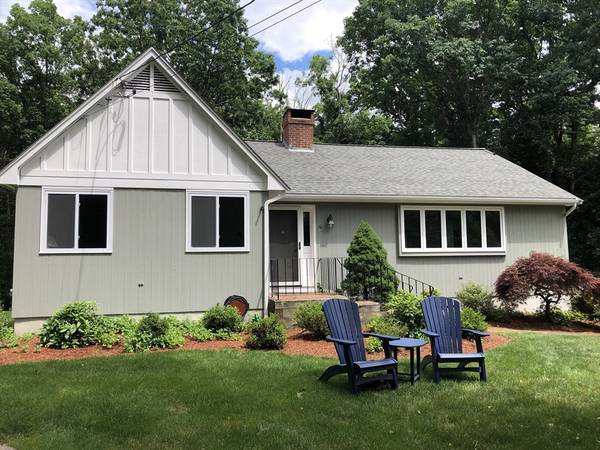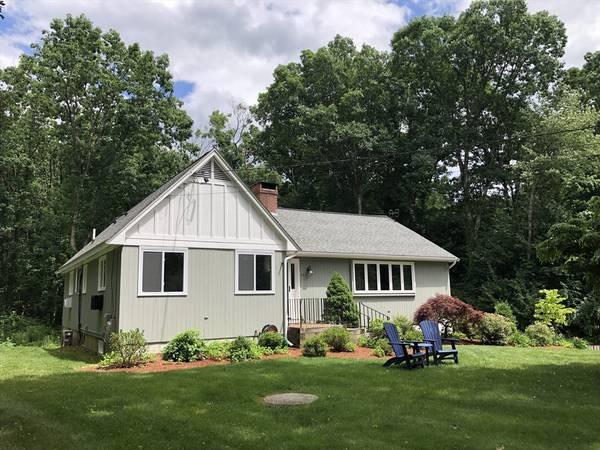For more information regarding the value of a property, please contact us for a free consultation.
Key Details
Sold Price $620,000
Property Type Single Family Home
Sub Type Single Family Residence
Listing Status Sold
Purchase Type For Sale
Square Footage 2,368 sqft
Price per Sqft $261
Subdivision White Pine - Cumberland
MLS Listing ID 73270174
Sold Date 08/19/24
Style Contemporary,Ranch
Bedrooms 2
Full Baths 2
HOA Y/N false
Year Built 1987
Annual Tax Amount $6,796
Tax Year 24
Lot Size 0.880 Acres
Acres 0.88
Property Description
Simplify your life with this Custom Contemporary one level home. 2 beds and 2 updated Full Baths. Additional bedroom, Family Room or Office in lower-level walk-out basement. Open Plan living with soaring ceilings allows for bright rooms. Large 3 season room adds to entertaining space. Plus, exterior private deck overlooking wooded yard and access to walking trails. 2 car garage and lower-level storage. Fresh and modern.
Location
State MA
County Bristol
Zoning RES
Direction Use 16 White Pine Dr Cumberland for GPS
Rooms
Basement Full, Finished, Partially Finished, Walk-Out Access, Interior Entry, Garage Access
Primary Bedroom Level First
Dining Room Vaulted Ceiling(s), Slider
Kitchen Stainless Steel Appliances
Interior
Interior Features Sun Room, High Speed Internet
Heating Central, Baseboard, Oil, Wood, Wood Stove, Ductless
Cooling Wall Unit(s), Ductless, Whole House Fan
Flooring Tile, Carpet, Hardwood
Fireplaces Number 1
Appliance Water Heater, Oven, Dishwasher, Microwave, Range, Refrigerator, Washer, Dryer
Laundry In Basement, Electric Dryer Hookup, Washer Hookup
Basement Type Full,Finished,Partially Finished,Walk-Out Access,Interior Entry,Garage Access
Exterior
Exterior Feature Porch - Enclosed, Deck, Deck - Composite, Rain Gutters, Screens
Garage Spaces 2.0
Community Features Pool, Tennis Court(s), Walk/Jog Trails
Utilities Available for Electric Range, for Electric Oven, for Electric Dryer, Washer Hookup
Roof Type Shingle
Total Parking Spaces 4
Garage Yes
Building
Foundation Concrete Perimeter
Sewer Private Sewer
Water Public
Others
Senior Community false
Read Less Info
Want to know what your home might be worth? Contact us for a FREE valuation!

Our team is ready to help you sell your home for the highest possible price ASAP
Bought with Shauna Fanning • Lamacchia Realty, Inc.
Get More Information
Ryan Askew
Sales Associate | License ID: 9578345
Sales Associate License ID: 9578345



