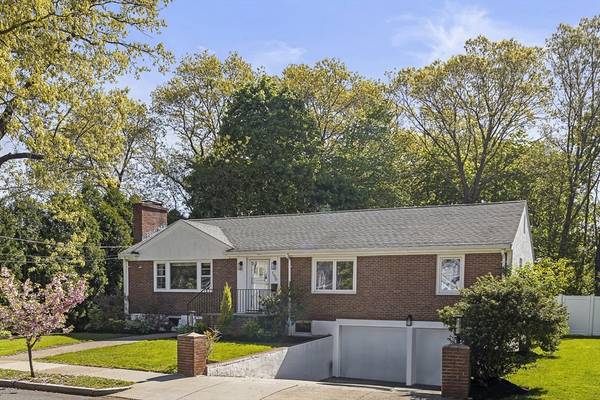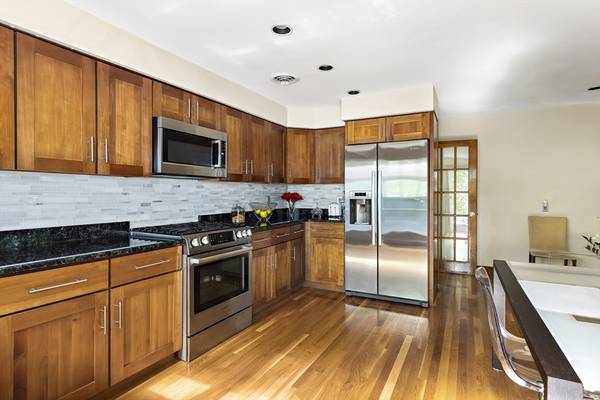For more information regarding the value of a property, please contact us for a free consultation.
Key Details
Sold Price $1,490,000
Property Type Single Family Home
Sub Type Single Family Residence
Listing Status Sold
Purchase Type For Sale
Square Footage 2,921 sqft
Price per Sqft $510
MLS Listing ID 73238852
Sold Date 08/21/24
Style Ranch
Bedrooms 4
Full Baths 3
HOA Y/N false
Year Built 1955
Annual Tax Amount $10,901
Tax Year 2024
Lot Size 0.260 Acres
Acres 0.26
Property Description
Nestled in the heart of a picturesque neighborhood, with over 11,000 sq. ft. of land, this beautiful 4-bedroom brick ranch has been lovingly maintained. This home perfectly blends comfort, style, and natural beauty. The moment you step through the door, you'll be greeted by abundant natural sunlight, illuminating the inviting living spaces with a warm and welcoming glow. The open and spacious dining/living area offers ample room for family gatherings and entertaining; the large eat-in kitchen has access to a porch overlooking the large backyard. There are 3 generous-sized bedrooms, including a primary en-suite and a second full bath on the main level. The lower level includes a guest suite, playroom, or home office tailored to your unique needs. Close to all that Newton Centre, Chestnut Hill, and the Street have to offer.
Location
State MA
County Middlesex
Area Newton Highlands
Zoning SR3
Direction Walnut St to Elinor Rd to Woodcliff Rd
Rooms
Basement Full, Finished, Interior Entry, Garage Access
Primary Bedroom Level First
Interior
Interior Features Play Room
Heating Natural Gas
Cooling Central Air
Fireplaces Number 2
Appliance Range, Dishwasher, Refrigerator, Washer, Dryer
Laundry In Basement, Washer Hookup
Basement Type Full,Finished,Interior Entry,Garage Access
Exterior
Exterior Feature Porch, Pool - Inground
Garage Spaces 2.0
Pool In Ground
Community Features Public Transportation, Shopping, Pool, Tennis Court(s), Park, Walk/Jog Trails, Golf, Medical Facility, Bike Path, Conservation Area, Highway Access, House of Worship, Private School, Public School, University
Utilities Available for Gas Range, Washer Hookup
Roof Type Shingle
Total Parking Spaces 4
Garage Yes
Private Pool true
Building
Foundation Concrete Perimeter
Sewer Public Sewer
Water Public
Architectural Style Ranch
Others
Senior Community false
Read Less Info
Want to know what your home might be worth? Contact us for a FREE valuation!

Our team is ready to help you sell your home for the highest possible price ASAP
Bought with Daniel Kessinger • Redfin Corp.
Get More Information
Ryan Askew
Sales Associate | License ID: 9578345
Sales Associate License ID: 9578345



