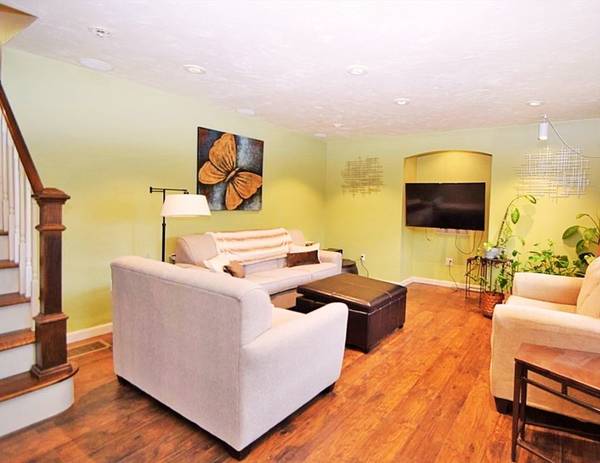For more information regarding the value of a property, please contact us for a free consultation.
Key Details
Sold Price $592,849
Property Type Single Family Home
Sub Type Single Family Residence
Listing Status Sold
Purchase Type For Sale
Square Footage 2,584 sqft
Price per Sqft $229
MLS Listing ID 73260186
Sold Date 08/19/24
Style Colonial
Bedrooms 5
Full Baths 3
HOA Y/N false
Year Built 1988
Annual Tax Amount $6,082
Tax Year 2024
Lot Size 5,227 Sqft
Acres 0.12
Property Description
*WELCOME HOME* You Won't Believe The Space In This Renovated Multi-level Home with 4-5 Bedrooms, 3 Bathrooms, and Modern Details Throughout. When you enter the home, you'll step into the gorgeous kitchen featuring ivory cabinetry, modern appliances, and a large center island. The kitchen flows into the bright and spacious modern living room. A few steps up you'll find 3 ample bedrooms and a full bath with laundry hookups. Continuing the tour, a third level brings you to the contemporary Primary Suite featuring a massive bedroom with vaulted ceilings, skylights, huge walk in closet and an impressive primary bathroom. The attic has been framed, ready for your creative ideas for a home office, gym, or lounge area. *ADDED BONUS* The fully finished lower level has multiple possibilities with a full walkout, one bedroom, a full bath and kitchenette! With the previous Buyers unable to move forward, their loss is now your dream! Schedule Your Showing Today!
Location
State MA
County Plymouth
Zoning R1C
Direction Kelloch Avenue To Nilsson Street
Rooms
Basement Full, Finished, Walk-Out Access, Interior Entry, Sump Pump
Primary Bedroom Level Third
Kitchen Flooring - Laminate, Kitchen Island, Breakfast Bar / Nook, Exterior Access, Open Floorplan, Recessed Lighting, Stainless Steel Appliances, Gas Stove, Lighting - Pendant, Lighting - Overhead, Crown Molding
Interior
Interior Features Bathroom - Full, Bonus Room, Walk-up Attic
Heating Forced Air, Natural Gas
Cooling Central Air
Flooring Tile, Laminate, Wood Laminate
Appliance Tankless Water Heater, Range, Dishwasher, Microwave, Refrigerator, Wine Refrigerator
Basement Type Full,Finished,Walk-Out Access,Interior Entry,Sump Pump
Exterior
Utilities Available for Gas Range
Roof Type Shingle
Total Parking Spaces 2
Garage No
Building
Foundation Concrete Perimeter
Sewer Public Sewer
Water Public
Architectural Style Colonial
Others
Senior Community false
Read Less Info
Want to know what your home might be worth? Contact us for a FREE valuation!

Our team is ready to help you sell your home for the highest possible price ASAP
Bought with The Muncey Group • Compass
Get More Information
Ryan Askew
Sales Associate | License ID: 9578345
Sales Associate License ID: 9578345



