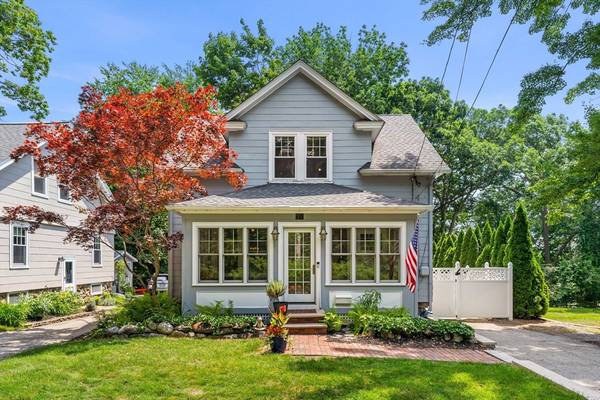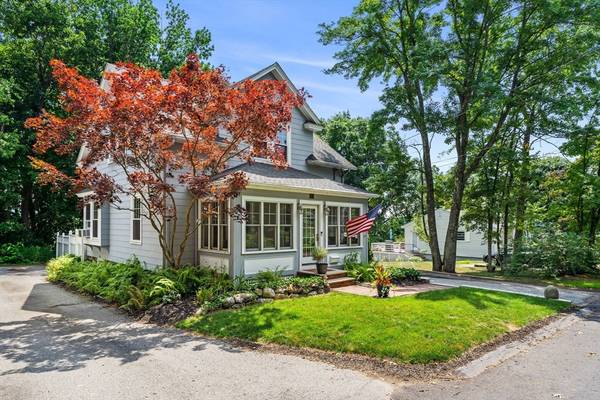For more information regarding the value of a property, please contact us for a free consultation.
Key Details
Sold Price $711,000
Property Type Single Family Home
Sub Type Single Family Residence
Listing Status Sold
Purchase Type For Sale
Square Footage 1,784 sqft
Price per Sqft $398
Subdivision Shawsheen
MLS Listing ID 73265289
Sold Date 08/22/24
Style Cape
Bedrooms 3
Full Baths 2
HOA Y/N false
Year Built 1925
Annual Tax Amount $8,065
Tax Year 2023
Lot Size 3,920 Sqft
Acres 0.09
Property Description
Welcome to your dream home in the heart of historic Shawsheen! This stunning 3-bedroom, 2-bathroom cape spans 1,784 sq ft of beautifully designed living space. This home features a spacious living area perfect for entertaining, a modern kitchen with stainless steel appliances and granite countertops, and a formal dining room with built ins. There is a nice bench in the mudroom and a finished basement for a gym, office, or extra living space. Enjoy outdoor living with a fenced yard or relax on the charming patio. Conveniently located near top-rated schools, shopping, and dining, this home is the perfect blend of comfort and convenience. Don't miss the opportunity to make this Andover gem your own!
Location
State MA
County Essex
Area Shawsheen Heights
Zoning SRA
Direction 495 to Route 28 Left on Kenilworth right on Magnolia house on on the right;
Rooms
Basement Finished
Primary Bedroom Level Second
Dining Room Closet/Cabinets - Custom Built, Flooring - Wood, Wainscoting, Crown Molding
Kitchen Flooring - Wood, Countertops - Stone/Granite/Solid, Stainless Steel Appliances
Interior
Interior Features Internet Available - Broadband
Heating Natural Gas
Cooling None
Flooring Wood, Carpet
Appliance Gas Water Heater, Tankless Water Heater, Range, Dishwasher, Disposal, Microwave, Freezer, Washer, Dryer, Wine Refrigerator, Range Hood, Plumbed For Ice Maker
Laundry Laundry Closet, Electric Dryer Hookup, Washer Hookup, Sink, In Basement
Basement Type Finished
Exterior
Exterior Feature Porch - Enclosed, Patio, Rain Gutters, Storage, Fenced Yard
Fence Fenced/Enclosed, Fenced
Community Features Public Transportation, Shopping, Park, Walk/Jog Trails, Medical Facility, Laundromat, Bike Path, Conservation Area, Highway Access, House of Worship, Private School, Public School, T-Station, University
Utilities Available for Gas Range, for Electric Dryer, Washer Hookup, Icemaker Connection
Roof Type Shingle
Total Parking Spaces 2
Garage No
Building
Lot Description Level
Foundation Stone
Sewer Public Sewer
Water Public
Architectural Style Cape
Schools
Elementary Schools West Elementary
Middle Schools Andover West
High Schools Andover High
Others
Senior Community false
Read Less Info
Want to know what your home might be worth? Contact us for a FREE valuation!

Our team is ready to help you sell your home for the highest possible price ASAP
Bought with The Carter Team • Barrett Sotheby's International Realty
Get More Information
Ryan Askew
Sales Associate | License ID: 9578345
Sales Associate License ID: 9578345



