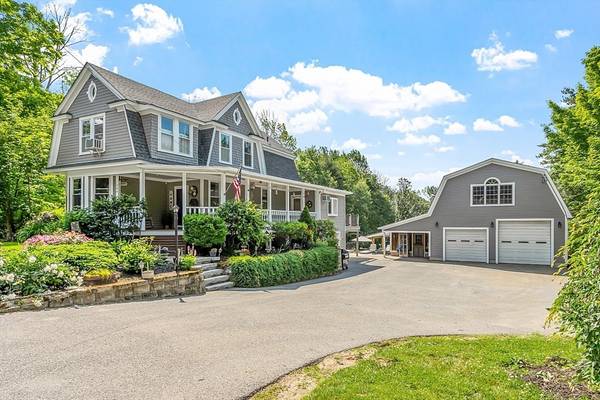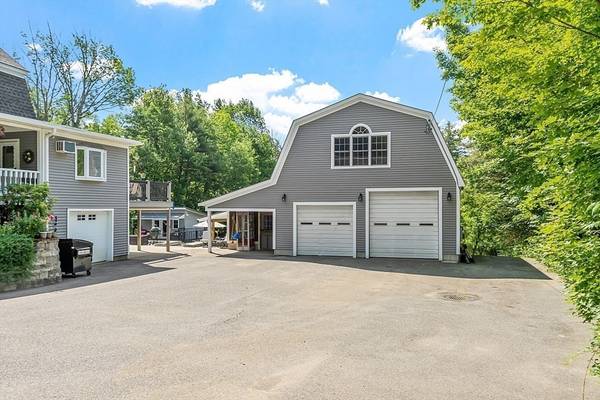For more information regarding the value of a property, please contact us for a free consultation.
Key Details
Sold Price $650,000
Property Type Single Family Home
Sub Type Single Family Residence
Listing Status Sold
Purchase Type For Sale
Square Footage 3,300 sqft
Price per Sqft $196
MLS Listing ID 73254848
Sold Date 08/22/24
Style Colonial
Bedrooms 3
Full Baths 2
Half Baths 1
HOA Y/N false
Year Built 1910
Annual Tax Amount $6,746
Tax Year 2024
Lot Size 2.970 Acres
Acres 2.97
Property Description
Entertainer's Paradise! This property has so much to offer! Oversized detached HEATED 4 car garage for the Auto Enthusiasts w/ Bonus room above, Backyard Oasis w/ a saltwater inground fiberglass pool, pool house, stunning outdoor kitchen and patio area. Three stall horse barn w/ tack room, treehouse, cabin for family fun night camping, & large storage shed. Main home has 1 car garage under, welcoming wrap around porch, large back deck overlooking the amazing back yard. First floor features kitchen w/ new flooring & granite countertops, living room, office, full bathroom w/ shower & laundry, and a family room. Second floor boasts 3 bedrooms plus a small office/reading room, & an updated bathroom w/ tiled shower. NEW ROOF, NEW PAINTED EXTERIOR! Freshly painted interior & some new flooring throughout! Less than 1 minute from Rt. 2!
Location
State MA
County Worcester
Zoning RES
Direction Rt. 2A
Rooms
Family Room Flooring - Laminate, Window(s) - Bay/Bow/Box
Basement Walk-Out Access, Garage Access
Primary Bedroom Level Second
Kitchen Flooring - Stone/Ceramic Tile, Window(s) - Bay/Bow/Box, Countertops - Stone/Granite/Solid
Interior
Interior Features Ceiling Fan(s), Bathroom - Full, Dining Area, Open Floorplan, Office, Bonus Room, Central Vacuum
Heating Baseboard, Oil, Ductless
Cooling Window Unit(s), Ductless
Flooring Tile, Carpet, Laminate
Appliance Range, Dishwasher, Microwave, Refrigerator, Washer, Dryer
Laundry Bathroom - Full, First Floor, Gas Dryer Hookup, Washer Hookup
Basement Type Walk-Out Access,Garage Access
Exterior
Exterior Feature Porch, Deck, Patio, Covered Patio/Deck, Pool - Inground, Storage, Barn/Stable
Garage Spaces 5.0
Pool In Ground
Community Features Highway Access, Public School
Utilities Available for Gas Range, for Gas Dryer, Washer Hookup
Roof Type Shingle
Total Parking Spaces 10
Garage Yes
Private Pool true
Building
Lot Description Cleared, Gentle Sloping
Foundation Concrete Perimeter
Sewer Public Sewer
Water Public
Architectural Style Colonial
Others
Senior Community false
Acceptable Financing Contract
Listing Terms Contract
Read Less Info
Want to know what your home might be worth? Contact us for a FREE valuation!

Our team is ready to help you sell your home for the highest possible price ASAP
Bought with Salustia Ortiz • Dreamcatcher Investment Group, Inc.
Get More Information
Ryan Askew
Sales Associate | License ID: 9578345
Sales Associate License ID: 9578345



