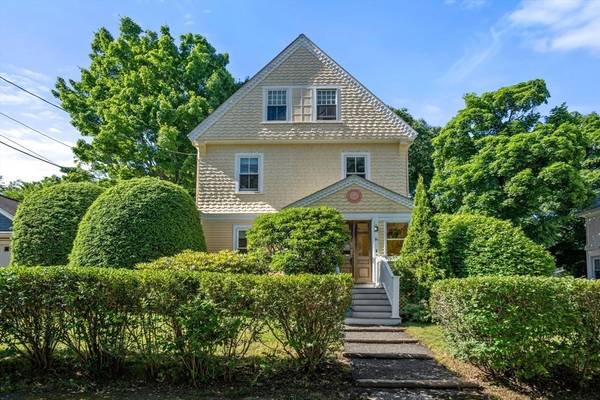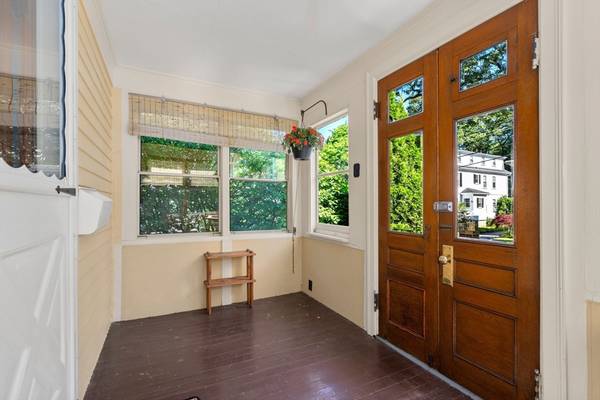For more information regarding the value of a property, please contact us for a free consultation.
Key Details
Sold Price $1,410,000
Property Type Single Family Home
Sub Type Single Family Residence
Listing Status Sold
Purchase Type For Sale
Square Footage 1,866 sqft
Price per Sqft $755
MLS Listing ID 73256892
Sold Date 08/22/24
Style Victorian
Bedrooms 5
Full Baths 1
Half Baths 1
HOA Y/N false
Year Built 1889
Annual Tax Amount $11,957
Tax Year 2024
Lot Size 8,712 Sqft
Acres 0.2
Property Description
Discover an enchanting sun-splashed Victorian single-family home located in Newton Highlands. Step inside to find a wealth of period detail including natural Butternut woodwork and high ceilings. Large foyer with coat closet and French doors to living room. The dining room features a basketweave floor and a fireplace adorned with antique tiles. Spacious bedrooms upstairs, hardwood floors throughout. The property's expansive, flat lot boasts a large yard and ample parking, ideal for outdoor activities and enjoying the peaceful surroundings. Updates to the house include chimney, some updated appliances, tilt-in replacement windows. Expansion potential and space to add bathroom upstairs. A prime location near the T (D line), shopping, and excellent restaurants. Wholefoods, Crystal Lake, and Cold Spring Park nearby. Don't miss the opportunity to make this exceptional Victorian your own, and enjoy a residence in Newton Highland.
Location
State MA
County Middlesex
Area Newton Highlands
Zoning SR2
Direction Walnut to Hillside
Rooms
Basement Full, Interior Entry, Concrete, Unfinished
Interior
Heating Steam, Natural Gas
Cooling Window Unit(s), None
Flooring Wood
Fireplaces Number 1
Appliance Oven, Dishwasher, Range, Refrigerator, Washer, Dryer
Basement Type Full,Interior Entry,Concrete,Unfinished
Exterior
Exterior Feature Porch - Enclosed
Garage Spaces 1.0
Community Features Public Transportation, Shopping, Park, Highway Access, House of Worship, Public School, T-Station
Utilities Available for Gas Range
Roof Type Shingle
Total Parking Spaces 3
Garage Yes
Building
Lot Description Level
Foundation Stone
Sewer Public Sewer
Water Public
Architectural Style Victorian
Schools
Elementary Schools Masonrice/Zerva
Middle Schools Oak Hill
High Schools South
Others
Senior Community false
Read Less Info
Want to know what your home might be worth? Contact us for a FREE valuation!

Our team is ready to help you sell your home for the highest possible price ASAP
Bought with Wei Cai • United Real Estate, LLC
Get More Information
Ryan Askew
Sales Associate | License ID: 9578345
Sales Associate License ID: 9578345



