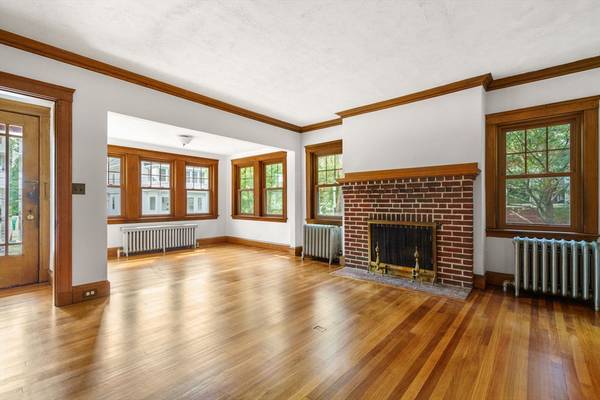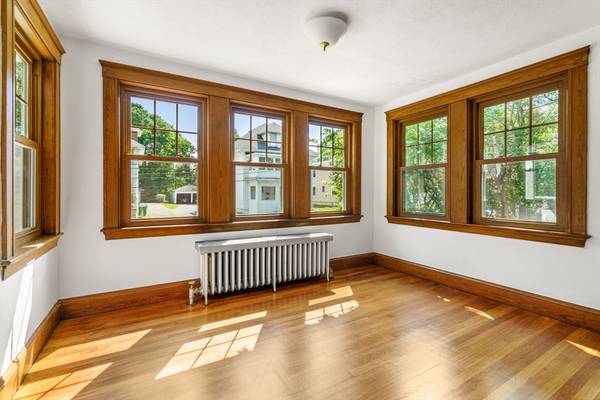For more information regarding the value of a property, please contact us for a free consultation.
Key Details
Sold Price $1,078,000
Property Type Single Family Home
Sub Type Single Family Residence
Listing Status Sold
Purchase Type For Sale
Square Footage 2,032 sqft
Price per Sqft $530
MLS Listing ID 73268623
Sold Date 08/22/24
Style Craftsman
Bedrooms 3
Full Baths 2
HOA Y/N false
Year Built 1930
Annual Tax Amount $6,422
Tax Year 2024
Lot Size 5,662 Sqft
Acres 0.13
Property Description
This 3 bed Craftsman style home exudes charm perched atop a quiet street, while offering all the room for comfortable living. Spacious rooms, windows galore, high ceilings, beautiful millwork, and a generous backyard that offers endless opportunities. On the first level is the living room with fireplace, dining room, eat-in kitchen with gas cooking and access to the backyard, 1 bedroom and full bath. On the second level are 2 large bedrooms with expansive closets, a full bath and study. The basement is partly finished, offers laundry and direct entry to the 2 car garage. The home sits on a level 5,491 square foot lot in MR1 zoning. Move right in and enjoy today, renovate, expand or take advantage of the MR1 zoning. Freshly painted with gleaming hardwood floors. Updated windows and electrical. K-12 Newton schools, recreation, shopping, and so much more are less than a mile away. Don' miss out on this special home!
Location
State MA
County Middlesex
Area Newtonville
Zoning MR1
Direction Washington St to Harrington St. Steps from Trader Joe's, Gath Pool, Albemarle Field, Commuter Rail.
Rooms
Basement Full, Partially Finished, Garage Access, Concrete
Primary Bedroom Level Second
Dining Room Flooring - Hardwood
Kitchen Flooring - Laminate, Window(s) - Picture, Dining Area, Pantry, Countertops - Upgraded, Exterior Access, Gas Stove, Lighting - Pendant
Interior
Interior Features Study
Heating Hot Water, Natural Gas
Cooling None
Flooring Hardwood
Fireplaces Number 1
Fireplaces Type Living Room
Laundry In Basement
Basement Type Full,Partially Finished,Garage Access,Concrete
Exterior
Exterior Feature Deck - Wood
Garage Spaces 2.0
Community Features Public Transportation, Shopping, Pool, Park, Walk/Jog Trails, Golf, Medical Facility, Bike Path, Highway Access, House of Worship, Private School, Public School, T-Station
Roof Type Shingle
Garage Yes
Building
Lot Description Cleared, Level
Foundation Concrete Perimeter
Sewer Public Sewer
Water Public
Architectural Style Craftsman
Schools
Elementary Schools Peirce
Middle Schools Day
High Schools Newton North
Others
Senior Community false
Read Less Info
Want to know what your home might be worth? Contact us for a FREE valuation!

Our team is ready to help you sell your home for the highest possible price ASAP
Bought with Jackie O Real Estate Team • Keller Williams Realty Boston-Metro | Back Bay
Get More Information
Ryan Askew
Sales Associate | License ID: 9578345
Sales Associate License ID: 9578345



