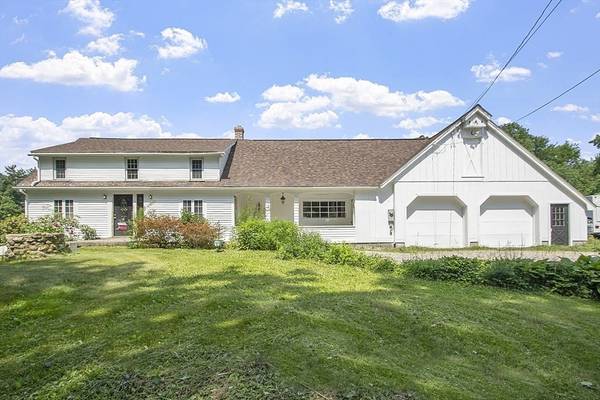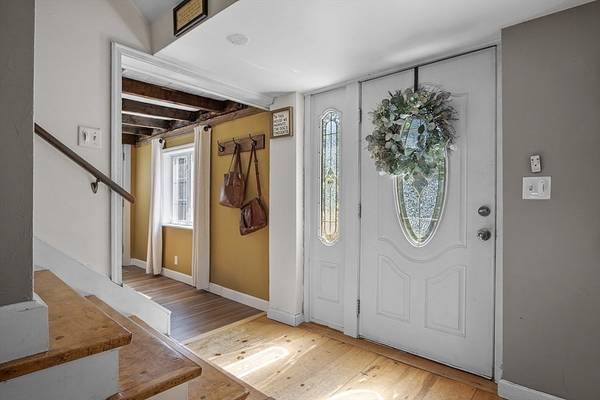For more information regarding the value of a property, please contact us for a free consultation.
Key Details
Sold Price $485,000
Property Type Single Family Home
Sub Type Single Family Residence
Listing Status Sold
Purchase Type For Sale
Square Footage 2,064 sqft
Price per Sqft $234
MLS Listing ID 73255286
Sold Date 08/23/24
Style Farmhouse
Bedrooms 4
Full Baths 2
HOA Y/N false
Year Built 1800
Annual Tax Amount $3,607
Tax Year 2024
Lot Size 2.420 Acres
Acres 2.42
Property Description
Look at this FARMHOUSE!!! This beautiful home has been well maintained over the last 200 years and has so much to offer for its clients. Offering just over 2000 sq ft with 4 bedrooms on the 2nd floor. The main level offers lots of room to roam with recently remodeled country kitchen with granite countertops and all new appliances and dining area, home office, formal dining room, and huge family/living room area with slider to back deck. The main level also offers a great storage room on the way to the 2 car garage. The garage offers high ceilings, a work area, side storage area, and walk up 2nd floor. Recent updates include furnace replaced in 2018, roof replaced 2022, 2nd floor windows recently replaced, back slider is brand new, chimneys rebuilt, exterior paint 2024. The property sits on almost 2.5acres of open beautiful yard with private pond. Exterior is in the process of being painted, more photos to come.
Location
State MA
County Worcester
Zoning Res
Direction Minott Rd to Old Westminster
Rooms
Basement Partial, Interior Entry
Primary Bedroom Level Second
Dining Room Wood / Coal / Pellet Stove, Flooring - Wood
Kitchen Dining Area, Countertops - Stone/Granite/Solid, Remodeled
Interior
Interior Features Home Office, Internet Available - Broadband
Heating Forced Air, Oil, Pellet Stove
Cooling None
Flooring Wood, Carpet, Flooring - Wood, Flooring - Vinyl
Appliance Water Heater, Range, Dishwasher, Refrigerator
Laundry First Floor, Electric Dryer Hookup
Basement Type Partial,Interior Entry
Exterior
Exterior Feature Porch, Deck - Wood
Garage Spaces 2.0
Community Features Walk/Jog Trails, Conservation Area
Utilities Available for Electric Range, for Electric Dryer
Waterfront Description Waterfront,Pond
Roof Type Shingle
Total Parking Spaces 4
Garage Yes
Waterfront Description Waterfront,Pond
Building
Lot Description Wooded, Cleared, Gentle Sloping, Level
Foundation Concrete Perimeter, Stone
Sewer Private Sewer
Water Private
Architectural Style Farmhouse
Schools
Elementary Schools Hubbardston Cen
Middle Schools Quabbin
High Schools Quabbin
Others
Senior Community false
Read Less Info
Want to know what your home might be worth? Contact us for a FREE valuation!

Our team is ready to help you sell your home for the highest possible price ASAP
Bought with Katie Weaver • Coldwell Banker Realty - Worcester
Get More Information
Ryan Askew
Sales Associate | License ID: 9578345
Sales Associate License ID: 9578345



