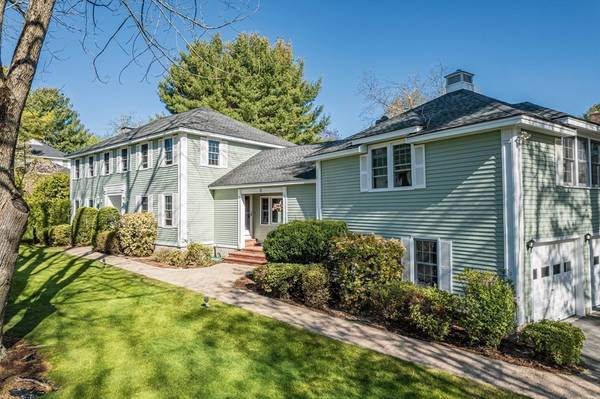For more information regarding the value of a property, please contact us for a free consultation.
Key Details
Sold Price $1,432,500
Property Type Single Family Home
Sub Type Single Family Residence
Listing Status Sold
Purchase Type For Sale
Square Footage 3,460 sqft
Price per Sqft $414
MLS Listing ID 73235912
Sold Date 08/23/24
Style Colonial
Bedrooms 5
Full Baths 3
Half Baths 1
HOA Y/N false
Year Built 1984
Annual Tax Amount $16,466
Tax Year 2024
Lot Size 0.700 Acres
Acres 0.7
Property Description
Overlooking Indian Ridge Country Club and the gorgeous views of the18th hole, this newly renovated, spacious 5 bed 3.5 bath Colonial home is situated in a desirable Andover neighborhood on a cul-de-sac. Conveniently located to downtown with easy access to highways, restaurants, shops and the commuter rail. This beautiful home offers a mid-level, In-law suite which can be utilized as a primary en-suite. This home features significant improvements and elegant features such as French doors, picture windows, a fireplaced living room and fireplace with stone surround in family room. First floor also offers a beautiful off ice with Cherry paneling and built-ins. The newly renovated Kitchen boasts Quartz countertops and s/s appliances. Outdoors, you can enjoy a private deck, 2 car garage and plenty of off-street parking. Don't miss the chance to own this amazing home and live in a beautifully tranquil neighborhood!
Location
State MA
County Essex
Zoning SRB
Direction Dascomb Rd. to Blood ST. to Apace Ave.
Rooms
Family Room Skylight, Ceiling Fan(s), Vaulted Ceiling(s), Flooring - Wall to Wall Carpet, Window(s) - Picture, Cable Hookup, Exterior Access, Open Floorplan, Lighting - Overhead
Basement Full, Interior Entry, Garage Access, Concrete, Unfinished
Primary Bedroom Level Second
Dining Room Flooring - Hardwood, Window(s) - Picture, Wainscoting, Lighting - Overhead, Crown Molding
Kitchen Flooring - Stone/Ceramic Tile, Dining Area, Countertops - Stone/Granite/Solid, Exterior Access, Recessed Lighting, Slider, Stainless Steel Appliances, Peninsula, Lighting - Overhead
Interior
Interior Features Wainscoting, Crown Molding, Closet, Lighting - Overhead, Bathroom - Full, Bathroom - Double Vanity/Sink, Bathroom - Tiled With Tub & Shower, Closet - Linen, Recessed Lighting, Office, Foyer, Bathroom, Central Vacuum
Heating Baseboard, Natural Gas
Cooling Central Air
Flooring Tile, Carpet, Hardwood, Flooring - Hardwood, Flooring - Stone/Ceramic Tile
Fireplaces Number 2
Fireplaces Type Family Room, Living Room
Appliance Gas Water Heater, Water Heater, Range, Dishwasher, Disposal, Microwave, Refrigerator, Washer, Dryer, Plumbed For Ice Maker
Laundry Flooring - Stone/Ceramic Tile, First Floor
Basement Type Full,Interior Entry,Garage Access,Concrete,Unfinished
Exterior
Exterior Feature Deck, Sprinkler System
Garage Spaces 2.0
Community Features Park, Walk/Jog Trails, Medical Facility, Highway Access, House of Worship, Public School
Utilities Available for Gas Range, Icemaker Connection
Roof Type Shingle
Total Parking Spaces 4
Garage Yes
Building
Lot Description Corner Lot, Wooded
Foundation Concrete Perimeter
Sewer Public Sewer
Water Public
Architectural Style Colonial
Schools
Elementary Schools West
Middle Schools West
High Schools Andover Hs
Others
Senior Community false
Read Less Info
Want to know what your home might be worth? Contact us for a FREE valuation!

Our team is ready to help you sell your home for the highest possible price ASAP
Bought with Grace Bloodwell • Coldwell Banker Realty - Boston
Get More Information
Ryan Askew
Sales Associate | License ID: 9578345
Sales Associate License ID: 9578345



