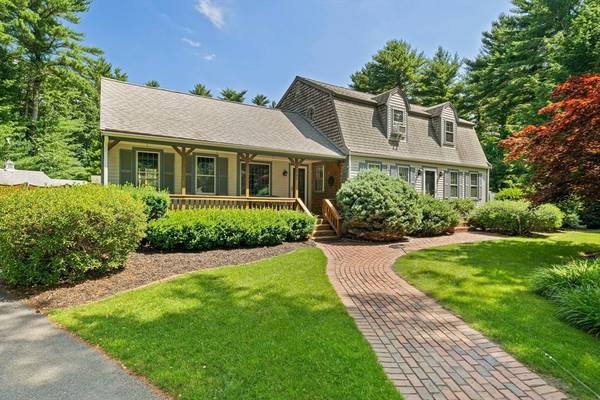For more information regarding the value of a property, please contact us for a free consultation.
Key Details
Sold Price $920,000
Property Type Single Family Home
Sub Type Single Family Residence
Listing Status Sold
Purchase Type For Sale
Square Footage 2,728 sqft
Price per Sqft $337
MLS Listing ID 73262448
Sold Date 08/23/24
Bedrooms 4
Full Baths 2
HOA Y/N false
Year Built 1977
Annual Tax Amount $8,174
Tax Year 2024
Lot Size 1.130 Acres
Acres 1.13
Property Description
Welcome to this expanded gambrel cape situated at the end of a cul-de-sac just 1 mile to Rt 3. Enter through the renovated entry way, into the newly designed custom kit. with an exceptional oversized island and this opens to a spacious fireplace liv. rm. The breakfast room has a bay window view of the backyard. Finishing off the first floor is a 2nd fam.rm with an adjacent full bath or potential primary or guest suite! 2nd fl. has 3 to 4 bedrooms, full bathroom and room off primary for sitting rm or office. Lower level has finished playroom with ample storage. The exterior is an oasis with a 24' x 40' heated Gunite in-ground pool with 4 x 6 spa that is surrounded by newer paver deck and the pool has new tiles and coping; stunning prof. landscape, perennial gardens, brick walkways to a gazebo and 120' x 60' tennis court/sports court. (Or add pickleball lines to it!) This immaculate home has many updates.
Location
State MA
County Plymouth
Zoning res
Direction Route 139 to School Street - right onto Sherman Way.
Rooms
Family Room Closet, Flooring - Hardwood
Basement Full, Crawl Space, Partially Finished, Interior Entry, Bulkhead, Concrete
Primary Bedroom Level Second
Dining Room Flooring - Hardwood
Kitchen Flooring - Hardwood, Countertops - Stone/Granite/Solid, Kitchen Island, Recessed Lighting, Remodeled, Stainless Steel Appliances, Lighting - Pendant
Interior
Interior Features Breakfast Bar / Nook, Office, Play Room
Heating Baseboard, Oil
Cooling Window Unit(s), Ductless
Flooring Tile, Hardwood, Flooring - Wall to Wall Carpet
Fireplaces Number 1
Fireplaces Type Living Room
Appliance Water Heater, Range, Dishwasher, Microwave, Refrigerator, Washer, Dryer, Range Hood
Laundry Bathroom - Full, First Floor, Electric Dryer Hookup, Washer Hookup
Basement Type Full,Crawl Space,Partially Finished,Interior Entry,Bulkhead,Concrete
Exterior
Exterior Feature Porch, Deck - Wood, Patio, Pool - Inground Heated, Tennis Court(s), Rain Gutters, Hot Tub/Spa, Storage, Professional Landscaping, Fenced Yard, Gazebo
Fence Fenced/Enclosed, Fenced
Pool Pool - Inground Heated
Community Features Public Transportation, Shopping, Tennis Court(s), Walk/Jog Trails, Golf, Medical Facility, Highway Access, House of Worship, Public School, Sidewalks
Utilities Available for Electric Range, for Electric Oven, for Electric Dryer, Washer Hookup
Waterfront Description Beach Front,Ocean,River,Beach Ownership(Public)
Roof Type Shingle
Total Parking Spaces 6
Garage No
Private Pool true
Waterfront Description Beach Front,Ocean,River,Beach Ownership(Public)
Building
Lot Description Cul-De-Sac, Level
Foundation Concrete Perimeter
Sewer Private Sewer
Water Public
Schools
Elementary Schools Martinson
Middle Schools Furnace Brook
High Schools Marshfield
Others
Senior Community false
Read Less Info
Want to know what your home might be worth? Contact us for a FREE valuation!

Our team is ready to help you sell your home for the highest possible price ASAP
Bought with Matthew Rabbito • Four Points Real Estate, LLC
Get More Information
Ryan Askew
Sales Associate | License ID: 9578345
Sales Associate License ID: 9578345



