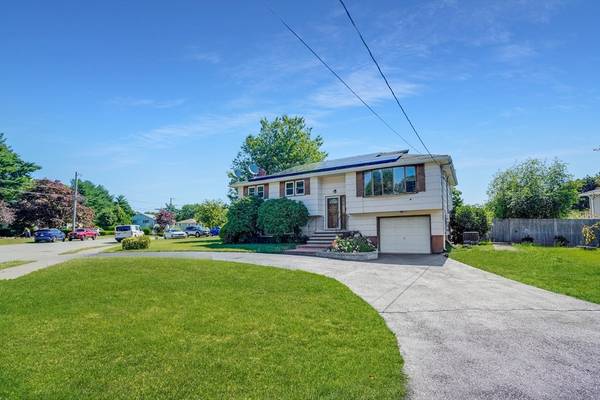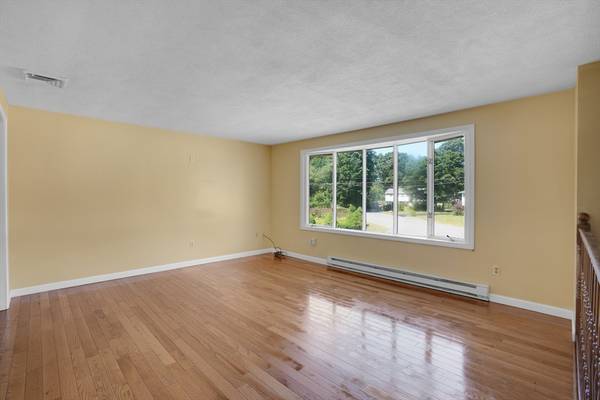For more information regarding the value of a property, please contact us for a free consultation.
Key Details
Sold Price $550,000
Property Type Single Family Home
Sub Type Single Family Residence
Listing Status Sold
Purchase Type For Sale
Square Footage 1,810 sqft
Price per Sqft $303
MLS Listing ID 73258978
Sold Date 08/23/24
Style Raised Ranch
Bedrooms 5
Full Baths 2
HOA Y/N false
Year Built 1968
Annual Tax Amount $5,654
Tax Year 2024
Lot Size 10,018 Sqft
Acres 0.23
Property Description
WELCOME HOME!! Nestled on a serene corner lot, this immaculately remodeled house offers the perfect blend of space and style. Boasting five generous bedrooms and two full baths, each corner of this home exudes modern charm and comfort. Step inside to discover a meticulously renovated interior, where sleek hardwood floors stretch throughout, complemented by fresh, neutral tones that amplify the natural light pouring in through large windows. The gourmet kitchen is a chef's delight, featuring stainless steel appliances, granite countertops, and ample cabinet space. Located in a sought-after neighborhood known for its convenience and community spirit, this home is within easy reach of schools, parks, and local amenities. Don't miss the opportunity to make this beautifully renovated house your new home. Public record states 3 bedroom home. Below grade includes 2 other rooms utilized as bedrooms.
Location
State MA
County Plymouth
Zoning RES
Direction Crescent St. to Summer. Right on Carlisle.
Rooms
Basement Full, Finished, Walk-Out Access, Interior Entry, Garage Access, Bulkhead
Primary Bedroom Level Main, First
Dining Room Flooring - Hardwood
Kitchen Flooring - Stone/Ceramic Tile, Countertops - Stone/Granite/Solid, Remodeled, Stainless Steel Appliances, Lighting - Sconce
Interior
Heating Electric Baseboard, Electric
Cooling Central Air
Flooring Tile, Hardwood
Appliance Electric Water Heater, Water Heater, Oven, Dishwasher, Microwave, Range, Refrigerator, Freezer, Washer, Dryer
Laundry Electric Dryer Hookup, Washer Hookup
Basement Type Full,Finished,Walk-Out Access,Interior Entry,Garage Access,Bulkhead
Exterior
Exterior Feature Porch - Enclosed, Deck - Wood, Professional Landscaping, Fenced Yard, Garden
Garage Spaces 1.0
Fence Fenced
Community Features Public Transportation, Shopping, Park, Walk/Jog Trails, Golf, Medical Facility, Laundromat, Bike Path, Conservation Area, Highway Access, House of Worship, Private School, Public School, T-Station
Utilities Available for Electric Range, for Electric Oven, for Electric Dryer, Washer Hookup
Roof Type Shingle
Total Parking Spaces 5
Garage Yes
Building
Lot Description Corner Lot, Cleared
Foundation Concrete Perimeter
Sewer Public Sewer
Water Public
Architectural Style Raised Ranch
Schools
Elementary Schools Huntington
Middle Schools South
High Schools Brockton
Others
Senior Community false
Read Less Info
Want to know what your home might be worth? Contact us for a FREE valuation!

Our team is ready to help you sell your home for the highest possible price ASAP
Bought with The EverHome Group • Coldwell Banker Realty - Westford
Get More Information
Ryan Askew
Sales Associate | License ID: 9578345
Sales Associate License ID: 9578345



