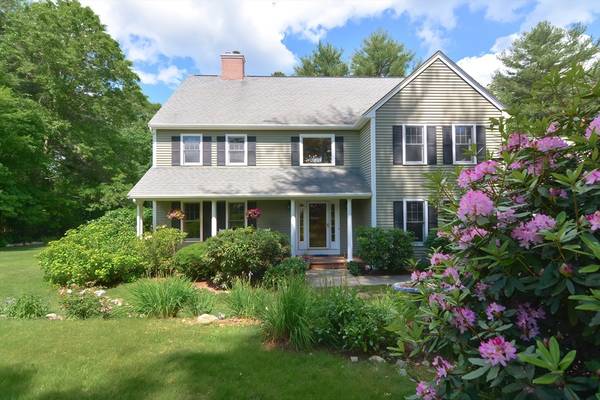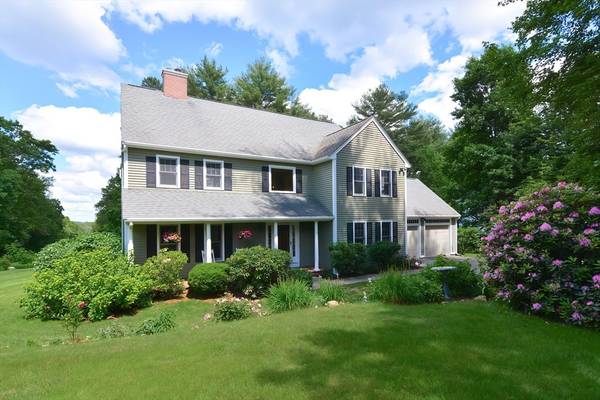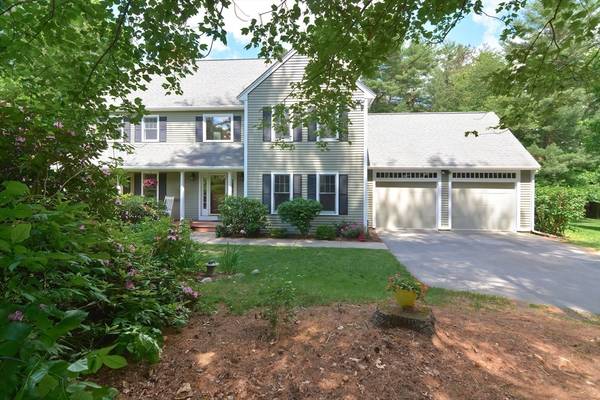For more information regarding the value of a property, please contact us for a free consultation.
Key Details
Sold Price $957,000
Property Type Single Family Home
Sub Type Single Family Residence
Listing Status Sold
Purchase Type For Sale
Square Footage 2,712 sqft
Price per Sqft $352
MLS Listing ID 73250804
Sold Date 08/21/24
Style Colonial
Bedrooms 4
Full Baths 2
Half Baths 1
HOA Y/N false
Year Built 1994
Annual Tax Amount $12,049
Tax Year 2024
Lot Size 1.380 Acres
Acres 1.38
Property Description
Nature and Tranquility abound! Stunning young Colonial nestled in and surrounded by lush greenery, berry bushes and vegetable gardens. Large open eat-in kitchen w/ granite counters, maple cabinets, and SS appliances. Directly off the kitchen, features a stunning Brady Built all glass Sunroom w/screens. Slider access to a Trex deck overlooks an expansive and private back yard. Family and Piano rooms offer a dual ambient fireplace. Newly refinished HW floors. Seperate laundry, pantry, DR and 1/2 bath finish the main level. Upper level features New Carpet. Primary suite w/dual closets, one walk-in, large en-suite with soaking tub and separate shower. 3 oversized bedrooms and a full bath complete this level. Bedrooms and garage are fitted w/closet systems. LL offers extra finished space great for recreation,gym,media or the crafting enthusiast. Slider to the back yard patio. Extra storage. Beautiful views, trails, and quiet serenity. Close to major rts 495&135 and Lake Whitehall boat ramp
Location
State MA
County Middlesex
Zoning A
Direction Rt.135 West to right on School St.
Rooms
Family Room Flooring - Wall to Wall Carpet, Recessed Lighting
Basement Full, Partially Finished, Walk-Out Access, Interior Entry, Sump Pump, Radon Remediation System, Concrete
Primary Bedroom Level Second
Dining Room Flooring - Hardwood, Lighting - Pendant
Kitchen Flooring - Stone/Ceramic Tile, Pantry, Countertops - Stone/Granite/Solid, Open Floorplan, Recessed Lighting, Stainless Steel Appliances, Gas Stove, Peninsula
Interior
Interior Features Ceiling Fan(s), Closet/Cabinets - Custom Built, Recessed Lighting, Slider, Pantry, Breakfast Bar / Nook, Cathedral Ceiling(s), Lighting - Pendant, Sun Room, Media Room, Foyer, Wired for Sound, High Speed Internet
Heating Forced Air, Natural Gas
Cooling Central Air
Flooring Tile, Carpet, Laminate, Hardwood, Flooring - Stone/Ceramic Tile, Flooring - Hardwood
Fireplaces Number 2
Fireplaces Type Family Room, Living Room
Appliance Gas Water Heater, Water Heater, Range, Dishwasher, Disposal, Trash Compactor, Microwave, Refrigerator, Washer, Dryer
Laundry Flooring - Stone/Ceramic Tile, Main Level, Electric Dryer Hookup, Washer Hookup, First Floor
Basement Type Full,Partially Finished,Walk-Out Access,Interior Entry,Sump Pump,Radon Remediation System,Concrete
Exterior
Exterior Feature Porch, Deck - Vinyl, Deck - Composite, Patio, Rain Gutters, Professional Landscaping, Sprinkler System, Garden
Garage Spaces 2.0
Community Features Shopping, Tennis Court(s), Park, Walk/Jog Trails, Golf, Medical Facility, Highway Access, House of Worship, Public School
Utilities Available for Gas Range, for Electric Dryer, Washer Hookup
Waterfront Description Beach Front,Lake/Pond,Beach Ownership(Public)
View Y/N Yes
View Scenic View(s)
Roof Type Shingle
Total Parking Spaces 4
Garage Yes
Waterfront Description Beach Front,Lake/Pond,Beach Ownership(Public)
Building
Lot Description Wooded, Easements, Gentle Sloping
Foundation Concrete Perimeter
Sewer Private Sewer
Water Public
Architectural Style Colonial
Schools
Elementary Schools Marathon/Elm
Middle Schools Hopkinton Middl
High Schools Hopkinton High
Others
Senior Community false
Acceptable Financing Contract
Listing Terms Contract
Read Less Info
Want to know what your home might be worth? Contact us for a FREE valuation!

Our team is ready to help you sell your home for the highest possible price ASAP
Bought with My House Partners Team • RE/MAX Executive Realty
Get More Information
Ryan Askew
Sales Associate | License ID: 9578345
Sales Associate License ID: 9578345



