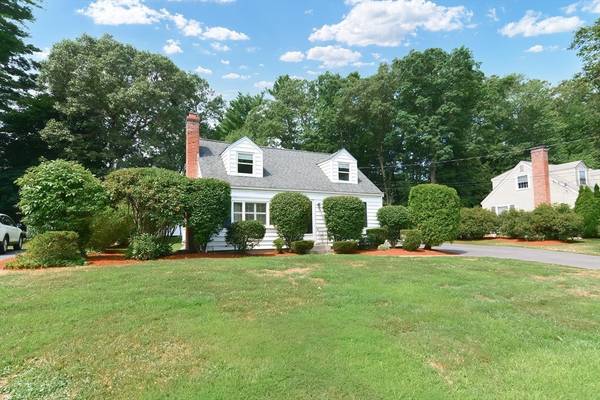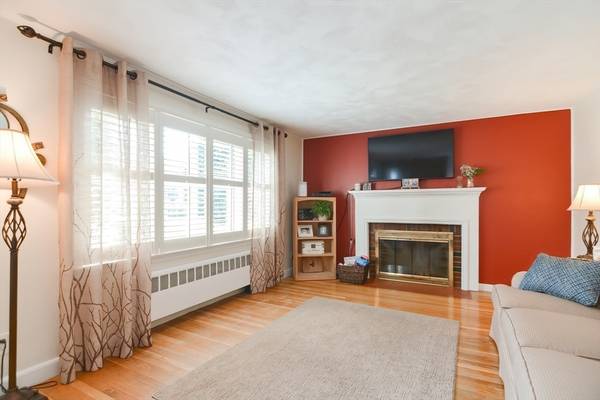For more information regarding the value of a property, please contact us for a free consultation.
Key Details
Sold Price $670,000
Property Type Single Family Home
Sub Type Single Family Residence
Listing Status Sold
Purchase Type For Sale
Square Footage 1,776 sqft
Price per Sqft $377
MLS Listing ID 73267956
Sold Date 08/23/24
Style Cape
Bedrooms 3
Full Baths 2
HOA Y/N false
Year Built 1953
Annual Tax Amount $6,720
Tax Year 2024
Lot Size 0.260 Acres
Acres 0.26
Property Description
Look no further! This 3 bedroom, 2 bath dormered cape is set in a wonderful neighborhood w/ superb access to all that Framingham has to offer. Sun-soaked hardwood floors throughout. Fireplaced living room w/ picture window & plantation shutters. Eat-in kitchen features fresh flooring (2017) & a composite grilling deck just off the side entry. Separate dining. Updated bath on the 1st floor (2020) provides flexible function to the adjacent bedroom/office and boasts a deep soak tub. Renovated bath upstairs (2022) features a stylish shiplap treatment and is shared between the two additional bedrooms w/ full-height closets & clever built-in eve dressers. Updated family room in the finished lower level features a new drop ceiling w/ recessed lighting & laminate flooring (2021). Excellent entertainment space outside on the separate 16'x25' composite deck & fire pit. 2-zone Peerless boiler (2018). New driveway in 2021. An absolute delight!
Location
State MA
County Middlesex
Zoning R-1
Direction Rte. 9 West, Right on Lockland Ave.
Rooms
Family Room Closet, Flooring - Laminate, Recessed Lighting
Basement Partially Finished, Bulkhead
Primary Bedroom Level First
Dining Room Flooring - Hardwood
Interior
Heating Electric Baseboard, Hot Water, Oil
Cooling Window Unit(s)
Flooring Tile, Hardwood
Fireplaces Number 1
Fireplaces Type Living Room
Appliance Water Heater, Range, Dishwasher, Microwave, Refrigerator, Washer, Dryer
Laundry In Basement, Electric Dryer Hookup, Washer Hookup
Basement Type Partially Finished,Bulkhead
Exterior
Exterior Feature Deck - Composite, Rain Gutters
Utilities Available for Electric Range, for Electric Dryer, Washer Hookup
Waterfront Description Beach Front,1/2 to 1 Mile To Beach
Roof Type Shingle
Total Parking Spaces 6
Garage No
Waterfront Description Beach Front,1/2 to 1 Mile To Beach
Building
Lot Description Level
Foundation Concrete Perimeter
Sewer Public Sewer
Water Public
Architectural Style Cape
Others
Senior Community false
Read Less Info
Want to know what your home might be worth? Contact us for a FREE valuation!

Our team is ready to help you sell your home for the highest possible price ASAP
Bought with Jennifer Kush • Compass
Get More Information
Ryan Askew
Sales Associate | License ID: 9578345
Sales Associate License ID: 9578345



