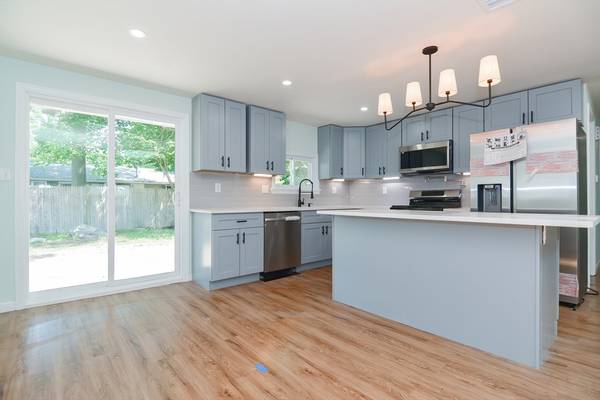For more information regarding the value of a property, please contact us for a free consultation.
Key Details
Sold Price $535,000
Property Type Single Family Home
Sub Type Single Family Residence
Listing Status Sold
Purchase Type For Sale
Square Footage 1,496 sqft
Price per Sqft $357
MLS Listing ID 73255702
Sold Date 08/23/24
Style Ranch
Bedrooms 4
Full Baths 2
HOA Y/N false
Year Built 1969
Annual Tax Amount $4,726
Tax Year 2024
Lot Size 10,018 Sqft
Acres 0.23
Property Description
New to market just in time for you to make the best R.E. decision of your life! Beautiful new gut renovation on this 4 bedroom 2 bath single level ranch in a premier neighborhood on the East Bridgewater line of Brockton. Highlighted by a spacious open concept living area filled with natural light from the skylight and bay window, your new kitchen features quartz countertops, Stove top Pot filler, stainless steel appliances, a large Island perfect for entertaining, recessed lighting throughout, central A/C for days like this and laundry area. Retreat to the primary suite with walk in closet and a brand new ensuite bathroom, equipped with tiled walls and a walk-in shower. Enjoy the remaining summer season in your large private backyard space W/ patio area. The Campello commuter rail, easy access to highways, schools, and shopping, all minutes away. Everything has been done to be Ready for its new owner, New roof, gas heating, electrical and plumbing! Make sure you give yourself a chance.
Location
State MA
County Plymouth
Zoning R1C
Direction Google Maps
Interior
Heating Forced Air, Natural Gas
Cooling Central Air
Fireplaces Number 1
Appliance Gas Water Heater, Tankless Water Heater, ENERGY STAR Qualified Refrigerator, ENERGY STAR Qualified Dishwasher, Range, Oven
Laundry Electric Dryer Hookup, Washer Hookup
Exterior
Community Features Public Transportation, Pool, Highway Access, Public School, T-Station
Utilities Available for Gas Range, for Gas Oven, for Electric Dryer, Washer Hookup
Total Parking Spaces 4
Garage No
Building
Lot Description Level
Foundation Slab
Sewer Public Sewer
Water Public
Architectural Style Ranch
Others
Senior Community false
Read Less Info
Want to know what your home might be worth? Contact us for a FREE valuation!

Our team is ready to help you sell your home for the highest possible price ASAP
Bought with Filipe Gomes • Vicente Realty, LLC
Get More Information
Ryan Askew
Sales Associate | License ID: 9578345
Sales Associate License ID: 9578345



