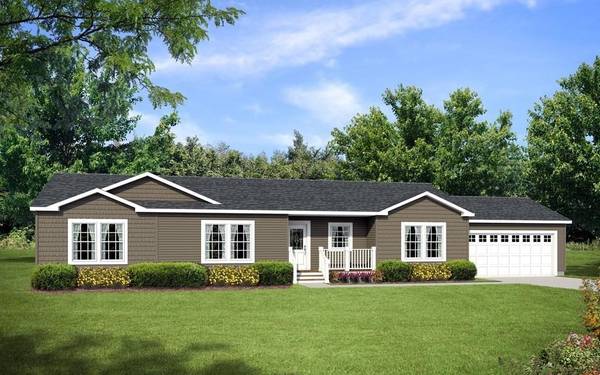For more information regarding the value of a property, please contact us for a free consultation.
Key Details
Sold Price $430,800
Property Type Mobile Home
Sub Type Mobile Home
Listing Status Sold
Purchase Type For Sale
Square Footage 1,600 sqft
Price per Sqft $269
Subdivision 55+ Community - Enclave At Westcott Estates
MLS Listing ID 73163239
Sold Date 08/23/24
Bedrooms 2
Full Baths 2
HOA Fees $680
HOA Y/N true
Year Built 2024
Property Description
55+ ADULT COMMUNITY - Phase Two MODEL 1. Great floor plan with chef's kitchen that is fully applianced with large center island with lots of storage and overhand for stools. Two bedroom, and two full baths. Living room is open to foyer and kitchen. Fabulous walk-in pantry kitchen. Utility room for washer and dryer. Central air and gas heat and cooking. Attached one car garage with direct entry. This home has been ordered and wonderful color selections have been made. Occupancy possible in June of 2024, .
Location
State MA
County Bristol
Zoning Mobile
Direction Off Rte1. Entrance is between(New) Cumberland Farms & O'Rielly Auto. The subdivision is behind CF
Rooms
Primary Bedroom Level First
Kitchen Flooring - Laminate, Dining Area, Pantry, Countertops - Upgraded, Kitchen Island, Cabinets - Upgraded, Slider, Stainless Steel Appliances, Pot Filler Faucet, Gas Stove, Lighting - Overhead, Crown Molding
Interior
Interior Features Closet, Crown Molding, Office, Internet Available - Unknown
Heating Central, Forced Air, Natural Gas
Cooling Central Air
Flooring Vinyl, Carpet, Laminate, Flooring - Vinyl
Appliance Range, Dishwasher, Microwave, Refrigerator, Range Hood, Plumbed For Ice Maker
Laundry Electric Dryer Hookup, Exterior Access, Washer Hookup, Crown Molding, First Floor
Exterior
Exterior Feature Porch, Deck - Composite, Rain Gutters, Professional Landscaping, Sprinkler System, Decorative Lighting, Screens
Garage Spaces 1.0
Community Features Public Transportation, Shopping, Medical Facility, Highway Access, House of Worship
Utilities Available for Gas Range, for Electric Oven, for Electric Dryer, Washer Hookup, Icemaker Connection
Waterfront Description Beach Front,Lake/Pond,1/2 to 1 Mile To Beach,Beach Ownership(Public)
Roof Type Shingle
Total Parking Spaces 2
Garage Yes
Waterfront Description Beach Front,Lake/Pond,1/2 to 1 Mile To Beach,Beach Ownership(Public)
Building
Lot Description Cleared, Level
Foundation Concrete Perimeter, Slab
Sewer Public Sewer
Water Public
Others
Senior Community true
Acceptable Financing Other (See Remarks)
Listing Terms Other (See Remarks)
Read Less Info
Want to know what your home might be worth? Contact us for a FREE valuation!

Our team is ready to help you sell your home for the highest possible price ASAP
Bought with The Roberta K Team • Berkshire Hathaway HomeServices Evolution Properties
Get More Information
Ryan Askew
Sales Associate | License ID: 9578345
Sales Associate License ID: 9578345

