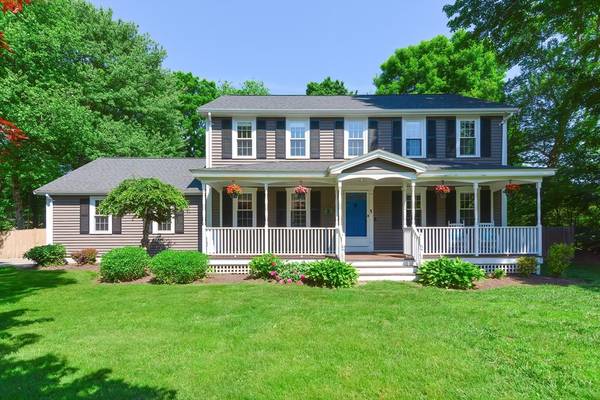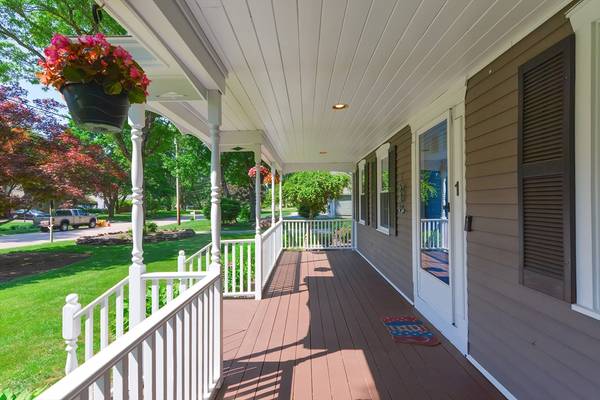For more information regarding the value of a property, please contact us for a free consultation.
Key Details
Sold Price $745,000
Property Type Single Family Home
Sub Type Single Family Residence
Listing Status Sold
Purchase Type For Sale
Square Footage 2,170 sqft
Price per Sqft $343
Subdivision Attleboro Falls
MLS Listing ID 73249915
Sold Date 08/26/24
Style Colonial
Bedrooms 4
Full Baths 2
Half Baths 1
HOA Y/N false
Year Built 1984
Annual Tax Amount $6,679
Tax Year 2024
Lot Size 0.470 Acres
Acres 0.47
Property Description
Gorgeous colonial is waiting for its new owner. Imagine sitting on the lovely the farmers porch with an icy lemonade as you watch the world go by. The bright and cheery living room with a lovely window seat does not disappoint and leads right into an oversized eat in, fireplaced kitchen. The recently remodeled kitchen is a cooks dream with gorgeous white cabinets and a deep blue island, tiled backsplash, all new appliances, new flooring & tons of storage. There is a dining room (currently a home office) for those special get togethers. A gorgeous sunroom with magnificent floor to ceiling windows overlooks the sparkling pool and lush backyard. The second floor has 4 nice size bedroom all new carpeting, full bath & a walk up attic. A completely finished basement w/ full bath provides lots of extra living space and the walkout makes it super convenient for summer pool days. roof 2021, new windows 21, gunite pool, new hot tub 21, irrigation 21, boiler 2019. Perfection in Attleboro Falls
Location
State MA
County Bristol
Direction North Ave to Reardons Field Lane
Rooms
Basement Full, Finished, Walk-Out Access, Interior Entry
Primary Bedroom Level Second
Interior
Interior Features Bathroom, Exercise Room, Play Room, Walk-up Attic
Heating Baseboard, Electric Baseboard, Oil
Cooling None
Flooring Carpet, Stone / Slate, Wood Laminate
Fireplaces Number 1
Appliance Range, Dishwasher, Microwave, Refrigerator, Washer, Dryer
Laundry First Floor
Basement Type Full,Finished,Walk-Out Access,Interior Entry
Exterior
Exterior Feature Porch, Patio, Pool - Inground, Cabana, Hot Tub/Spa, Storage, Sprinkler System
Garage Spaces 2.0
Pool In Ground
Community Features Public Transportation, Shopping, Pool, Park, Walk/Jog Trails, Golf, Medical Facility, Laundromat, Highway Access, House of Worship, Private School, Public School, T-Station
Roof Type Shingle
Total Parking Spaces 4
Garage Yes
Private Pool true
Building
Lot Description Cleared, Level
Foundation Concrete Perimeter
Sewer Public Sewer
Water Public
Others
Senior Community false
Read Less Info
Want to know what your home might be worth? Contact us for a FREE valuation!

Our team is ready to help you sell your home for the highest possible price ASAP
Bought with Ellen Connelly • RE/MAX Real Estate Center
Get More Information
Ryan Askew
Sales Associate | License ID: 9578345
Sales Associate License ID: 9578345



