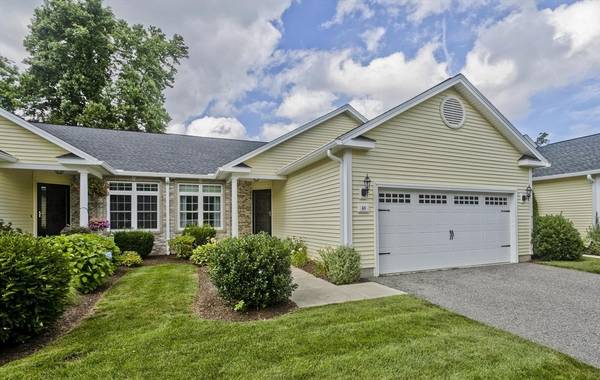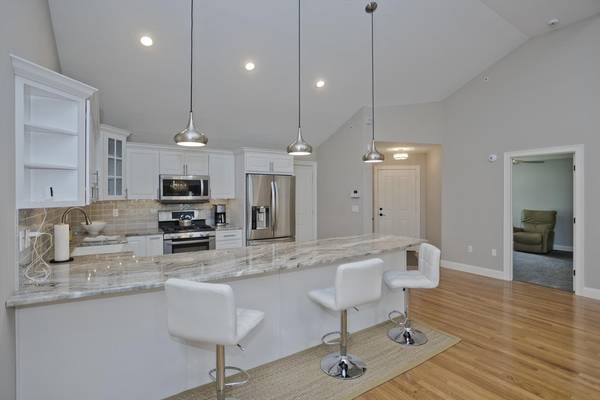For more information regarding the value of a property, please contact us for a free consultation.
Key Details
Sold Price $460,000
Property Type Condo
Sub Type Condominium
Listing Status Sold
Purchase Type For Sale
Square Footage 1,770 sqft
Price per Sqft $259
MLS Listing ID 73263829
Sold Date 08/26/24
Bedrooms 2
Full Baths 2
HOA Fees $315/mo
Year Built 2014
Annual Tax Amount $6,395
Tax Year 2024
Property Description
Open House Cancelled.. EASY living is yours in this STUNNING 1-level condo in a highly sought after 55+ community! High end finishes, upgrades galore, central AC, gas heat & close proximity to area amenities make this one a winner! The heart of this home is the beautifully appointed chef's kitchen featuring vaulted ceiling, gleaming hardwood floors, SS appliances, upgraded granite counters, peninsula, ambient lighting above & under cabinets, porcelain farmers sink + tons of storage! Entertaining is effortless w/the OPEN CONCEPT kitchen, dining & living room areas w/gas fireplace & skylights w/powerglide remote blinds + a generous den/office leads out to your own composite deck w/privacy fence! Both bedrooms feature walk-in closets (2 in the primary bed/bath) & custom top down/bottom up pleated shades (on all windows)! The exterior offers beautiful plantings & you'll enjoy direct interior access from your 2 car garage as well! Future expansion is possible w/large unfinished basement.
Location
State MA
County Hampden
Zoning R
Direction Brush Hill Ave. to Clayton Drive to Beech Hill Rd.
Rooms
Basement Y
Primary Bedroom Level First
Dining Room Vaulted Ceiling(s), Flooring - Hardwood, Open Floorplan, Lighting - Overhead
Kitchen Vaulted Ceiling(s), Flooring - Hardwood, Dining Area, Countertops - Stone/Granite/Solid, Open Floorplan, Recessed Lighting, Stainless Steel Appliances, Gas Stove, Peninsula, Lighting - Pendant
Interior
Interior Features Slider, Den, Other
Heating Forced Air, Natural Gas
Cooling Central Air
Flooring Tile, Carpet, Hardwood, Flooring - Hardwood
Fireplaces Number 1
Fireplaces Type Living Room
Appliance Range, Dishwasher, Disposal, Microwave, Refrigerator, Washer, Dryer, Plumbed For Ice Maker
Laundry Gas Dryer Hookup, Washer Hookup, First Floor, In Unit
Basement Type Y
Exterior
Exterior Feature Balcony / Deck, Deck - Composite, Rain Gutters, Professional Landscaping, Sprinkler System
Garage Spaces 2.0
Community Features Public Transportation, Shopping, Highway Access, Public School, Adult Community
Utilities Available for Gas Range, for Gas Dryer, Washer Hookup, Icemaker Connection
Roof Type Shingle
Total Parking Spaces 2
Garage Yes
Building
Story 1
Sewer Public Sewer
Water Public
Others
Pets Allowed Yes w/ Restrictions
Senior Community true
Pets Allowed Yes w/ Restrictions
Read Less Info
Want to know what your home might be worth? Contact us for a FREE valuation!

Our team is ready to help you sell your home for the highest possible price ASAP
Bought with Cheryl Mellis • Mellis & Company Real Estate
Get More Information
Ryan Askew
Sales Associate | License ID: 9578345
Sales Associate License ID: 9578345



