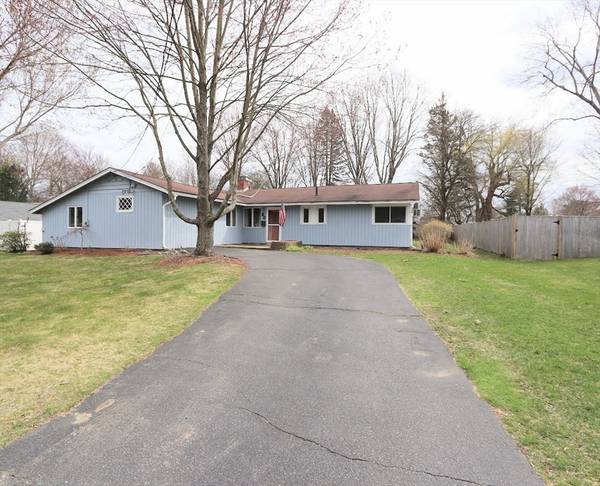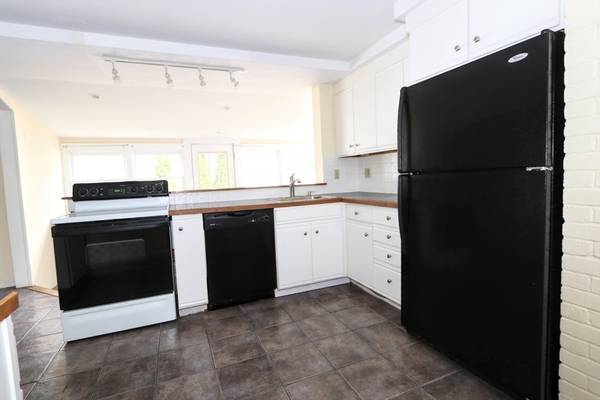For more information regarding the value of a property, please contact us for a free consultation.
Key Details
Sold Price $530,000
Property Type Single Family Home
Sub Type Single Family Residence
Listing Status Sold
Purchase Type For Sale
Square Footage 2,393 sqft
Price per Sqft $221
MLS Listing ID 73223363
Sold Date 08/26/24
Style Contemporary,Ranch
Bedrooms 4
Full Baths 1
Half Baths 1
HOA Y/N false
Year Built 1957
Annual Tax Amount $6,165
Tax Year 2024
Lot Size 0.290 Acres
Acres 0.29
Property Description
BUYER LOST HER JOB as a result lost her financing. Sad for her but ANOTHER OPPORTUNITY for you to own this oversized expanded ranch. This warm inviting spacious oversized ranch featuring modern and contemporary open floor plan. The great room has an ample number of windows allowing tremendous abundance of natural sun splashed light featuring tall cathedral ceilings. The kitchen has a very open floor plan that features abundant cabinets featuring convenient corner lazy-susan. Formal living room boast a corner fireplace with an impressive cathedral ceiling. Two of the bedrooms feature custom closet upgrades. Many of the windows are updated vinyl double pane. The step-down custom laundry area is a wonderful added benefit to this home with enough countertop space and storage to make laundry time a dream. This area is an absolute value-added area. In addition, the exterior access allows this space to act as a convenient sought after mudroom as well. With significant amount of living space.
Location
State MA
County Middlesex
Zoning R-1
Direction Off Beacon Street closer to Donna Road
Rooms
Family Room Closet, Flooring - Wall to Wall Carpet, Open Floorplan, Storage, Lighting - Overhead
Primary Bedroom Level Main, First
Dining Room Flooring - Laminate, Open Floorplan
Kitchen Flooring - Stone/Ceramic Tile, Cabinets - Upgraded, Open Floorplan, Lighting - Overhead
Interior
Interior Features Cathedral Ceiling(s), Open Floorplan, Recessed Lighting, Slider, Closet, Lighting - Overhead, Bathroom - Full, Attic Access, Great Room, Foyer, Center Hall
Heating Baseboard
Cooling Wall Unit(s), Whole House Fan
Flooring Tile, Carpet, Laminate, Stone / Slate, Flooring - Stone/Ceramic Tile
Fireplaces Number 1
Fireplaces Type Living Room
Appliance Water Heater, Range, Dishwasher, Disposal, Refrigerator, Washer, Dryer
Laundry Flooring - Stone/Ceramic Tile, Main Level, Cabinets - Upgraded, Deck - Exterior, Exterior Access, Recessed Lighting, Washer Hookup, First Floor
Exterior
Exterior Feature Deck, Rain Gutters, Storage, Screens, Fenced Yard
Fence Fenced/Enclosed, Fenced
Community Features Shopping, Park, Medical Facility, Highway Access, House of Worship, Private School, Public School, University
Utilities Available Washer Hookup
Roof Type Shingle
Total Parking Spaces 3
Garage No
Building
Lot Description Level
Foundation Concrete Perimeter, Slab
Sewer Public Sewer
Water Public
Architectural Style Contemporary, Ranch
Schools
Elementary Schools Framingham Has
Middle Schools A School Choice
High Schools Program
Others
Senior Community false
Read Less Info
Want to know what your home might be worth? Contact us for a FREE valuation!

Our team is ready to help you sell your home for the highest possible price ASAP
Bought with David Thompson • Stuart St James, Inc.
Get More Information
Ryan Askew
Sales Associate | License ID: 9578345
Sales Associate License ID: 9578345



