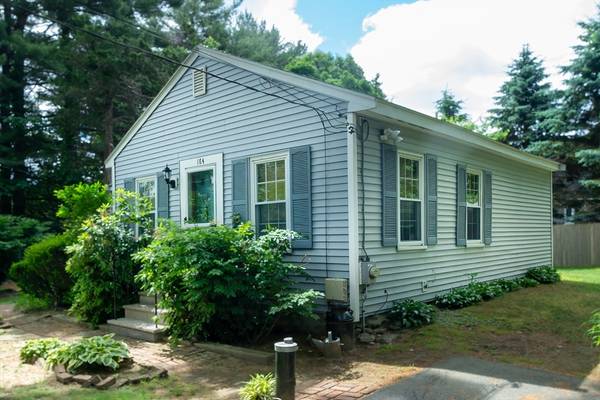For more information regarding the value of a property, please contact us for a free consultation.
Key Details
Sold Price $445,000
Property Type Single Family Home
Sub Type Single Family Residence
Listing Status Sold
Purchase Type For Sale
Square Footage 788 sqft
Price per Sqft $564
MLS Listing ID 73251241
Sold Date 08/05/24
Style Ranch
Bedrooms 2
Full Baths 1
HOA Y/N false
Year Built 1935
Annual Tax Amount $5,610
Tax Year 2024
Lot Size 6,969 Sqft
Acres 0.16
Property Description
Don't miss this charming one floor living condo-alternative 2BD, 1BA home nestled on a serene street in the vibrant community of Hopkinton. Very cozy, the home boasts a welcoming exterior with pretty plantings and a private backyard. Inside, discover a well-appointed living space with a comfortable living room ideal for unwinding and a bright kitchen with newer appliances, granite countertops and an efficient eat-in area. The laundry area is well located just outside the main bedroom. Two bedrooms offer peaceful retreats, while the spacious bathroom exudes simplicity and functionality. Enjoy outdoor living on the new deck, and take advantage of the additional storage in the shed. There are so many updates including a new deck, well pumps, oil tank, roof and more. This is a great opportunity to live in Hopkinton with an award winning school system and proximity shops, restaurants, highways, the T, parks and trails.
Location
State MA
County Middlesex
Zoning A
Direction Rt 495 to Rt 85 to Lumber Street. Corner of Glen Rd
Rooms
Primary Bedroom Level First
Kitchen Flooring - Stone/Ceramic Tile, Countertops - Stone/Granite/Solid, Remodeled
Interior
Heating Baseboard, Oil
Cooling Window Unit(s)
Appliance Water Heater, Range, Dishwasher, Refrigerator
Laundry Skylight, Electric Dryer Hookup, Washer Hookup, First Floor
Exterior
Exterior Feature Deck - Wood, Storage
Community Features Shopping, Park, Walk/Jog Trails, Bike Path, Conservation Area, Highway Access, Private School, Public School, T-Station
Utilities Available for Electric Range, for Electric Dryer, Washer Hookup
Roof Type Shingle
Total Parking Spaces 4
Garage No
Building
Lot Description Corner Lot, Level
Foundation Stone
Sewer Private Sewer
Water Private
Architectural Style Ranch
Others
Senior Community false
Acceptable Financing Seller W/Participate, Contract
Listing Terms Seller W/Participate, Contract
Read Less Info
Want to know what your home might be worth? Contact us for a FREE valuation!

Our team is ready to help you sell your home for the highest possible price ASAP
Bought with Gretchen Juliano • Oak Realty
Get More Information
Ryan Askew
Sales Associate | License ID: 9578345
Sales Associate License ID: 9578345



