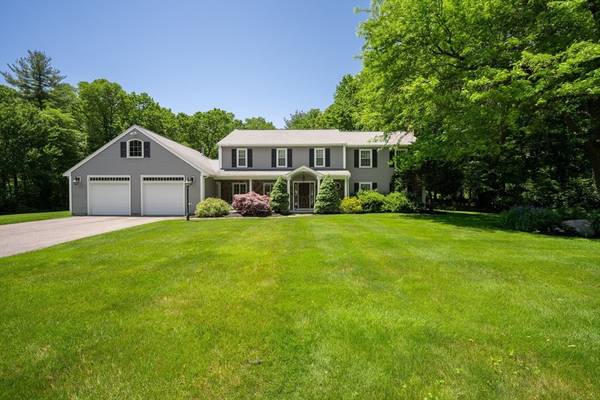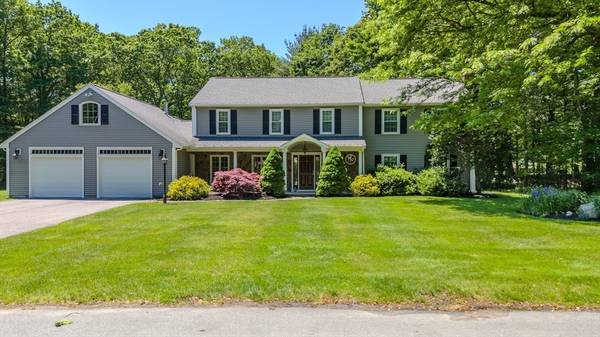For more information regarding the value of a property, please contact us for a free consultation.
Key Details
Sold Price $1,320,000
Property Type Single Family Home
Sub Type Single Family Residence
Listing Status Sold
Purchase Type For Sale
Square Footage 3,539 sqft
Price per Sqft $372
MLS Listing ID 73250648
Sold Date 08/27/24
Style Other (See Remarks)
Bedrooms 4
Full Baths 3
Half Baths 1
HOA Y/N false
Year Built 1974
Annual Tax Amount $10,184
Tax Year 2024
Lot Size 0.840 Acres
Acres 0.84
Property Description
This 4 bed, 3.5 bath home is nestled on a quiet cul-de-sac in desirable Andover MA! The first floor offers formal living & dining rooms, family room with cathedral ceilings, a chef's dream kitchen with high-end finishes, TONS of cabinet space & stainless appliances, a half bath & a bonus room for office or additional bedroom! Upstairs are 4 bedrooms with closets, two of which share a common bath with laundry. The 3rd bedroom has a private bath & the primary bedroom has an incredible ensuite with walk-in closet, a luxurious full bath & a fantastic office space complete with a cozy window seat! The meticulously-maintained grounds boast a lush, green lawn, an oversized fenced-in space with an in-ground pool, patio, deck & storage shed. This home is simply perfect for entertaining! There's also a 2-car garage with interior access & driveway for 6+ cars. Buyer/buyer's agent to do own due diligence. Showings begin at open houses Sat & Sun 11am-12:30pm. Offer deadline Weds 6/19 at 5pm.
Location
State MA
County Essex
Zoning SRB
Direction Please use GPS
Rooms
Family Room Cathedral Ceiling(s), Flooring - Wall to Wall Carpet, Window(s) - Picture, Recessed Lighting
Primary Bedroom Level Second
Dining Room Flooring - Hardwood, Archway
Kitchen Flooring - Hardwood, Pantry, Countertops - Stone/Granite/Solid, Kitchen Island, Breakfast Bar / Nook, Cabinets - Upgraded, Exterior Access, Recessed Lighting, Stainless Steel Appliances, Gas Stove
Interior
Interior Features Closet, Recessed Lighting, Window Seat, Bathroom - Tiled With Tub, Entrance Foyer, Home Office, Bonus Room, Bathroom
Heating Baseboard, Natural Gas
Cooling Central Air
Flooring Tile, Carpet, Hardwood, Flooring - Hardwood, Flooring - Wall to Wall Carpet, Flooring - Stone/Ceramic Tile
Fireplaces Number 3
Fireplaces Type Family Room, Living Room, Master Bedroom
Appliance Gas Water Heater, Oven, Dishwasher, Disposal, Microwave, Range, Refrigerator, Washer, Dryer, Range Hood, Plumbed For Ice Maker
Laundry Flooring - Vinyl, Washer Hookup, Lighting - Overhead, Second Floor, Electric Dryer Hookup
Exterior
Exterior Feature Deck, Patio, Pool - Inground, Storage, Fenced Yard
Garage Spaces 2.0
Fence Fenced
Pool In Ground
Community Features Shopping, Pool, Tennis Court(s), Walk/Jog Trails, Golf, Conservation Area, Highway Access, Public School, University
Utilities Available for Gas Range, for Electric Dryer, Washer Hookup, Icemaker Connection
Roof Type Shingle
Total Parking Spaces 6
Garage Yes
Private Pool true
Building
Lot Description Cul-De-Sac, Wooded, Easements
Foundation Concrete Perimeter, Slab
Sewer Public Sewer
Water Public
Architectural Style Other (See Remarks)
Others
Senior Community false
Read Less Info
Want to know what your home might be worth? Contact us for a FREE valuation!

Our team is ready to help you sell your home for the highest possible price ASAP
Bought with Donna Shay • Coldwell Banker Realty - Andover
Get More Information
Ryan Askew
Sales Associate | License ID: 9578345
Sales Associate License ID: 9578345



