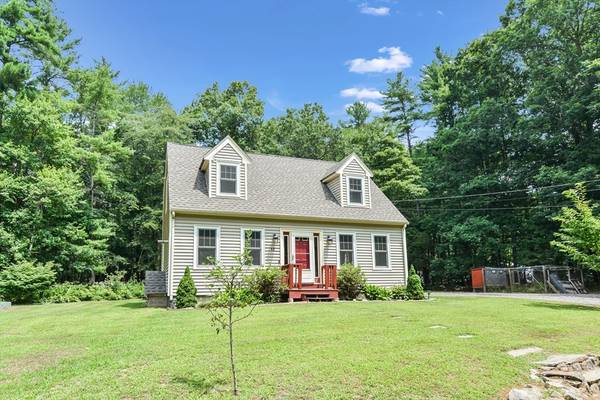For more information regarding the value of a property, please contact us for a free consultation.
Key Details
Sold Price $610,000
Property Type Single Family Home
Sub Type Single Family Residence
Listing Status Sold
Purchase Type For Sale
Square Footage 1,805 sqft
Price per Sqft $337
MLS Listing ID 73268376
Sold Date 08/26/24
Style Cape
Bedrooms 3
Full Baths 2
HOA Y/N false
Year Built 1993
Annual Tax Amount $6,602
Tax Year 2024
Lot Size 2.040 Acres
Acres 2.04
Property Description
Well maintained Cape built in 1993 with over Two Acres of land giving this home a private setting. Open Kitchen leading to dining room. Large Living room with fireplace and hardwood floors which opens to a Sunroom with fireplace. Second floor consists of three bedrooms and a full bath. Finished basement with a Family room and a bonus/play room. Recent updates include 2 year old Stainless Steel Fridge, 2 year old washer & dryer, New Boiler, New indirect hot water heater, new softener for the well water, 3 year old Anderson windows, 2 year old roof, and a 2 year old Septic system. Nothing to do but MOVE IN!
Location
State MA
County Plymouth
Zoning R
Direction Google
Rooms
Family Room Flooring - Wall to Wall Carpet
Basement Full, Partially Finished
Primary Bedroom Level Second
Kitchen Flooring - Stone/Ceramic Tile
Interior
Interior Features Bonus Room, Sun Room, Walk-up Attic
Heating Baseboard, Oil, Fireplace
Cooling None
Flooring Wood, Tile, Carpet
Fireplaces Number 2
Fireplaces Type Living Room
Appliance Water Heater, Range, Dishwasher, Refrigerator, Freezer, Washer, Dryer
Laundry In Basement, Electric Dryer Hookup, Washer Hookup
Basement Type Full,Partially Finished
Exterior
Exterior Feature Rain Gutters, Storage
Utilities Available for Electric Range, for Electric Dryer, Washer Hookup
Roof Type Shingle
Total Parking Spaces 12
Garage No
Building
Lot Description Other
Foundation Concrete Perimeter
Sewer Private Sewer
Water Private
Others
Senior Community false
Read Less Info
Want to know what your home might be worth? Contact us for a FREE valuation!

Our team is ready to help you sell your home for the highest possible price ASAP
Bought with Monica Dupre Donnelly • The Real Estate Collaborative
Get More Information
Ryan Askew
Sales Associate | License ID: 9578345
Sales Associate License ID: 9578345



