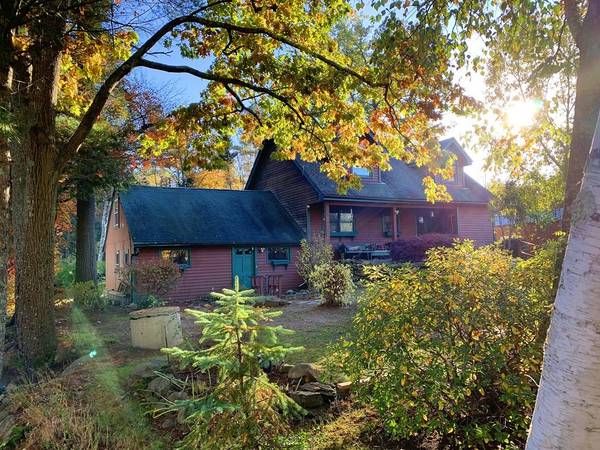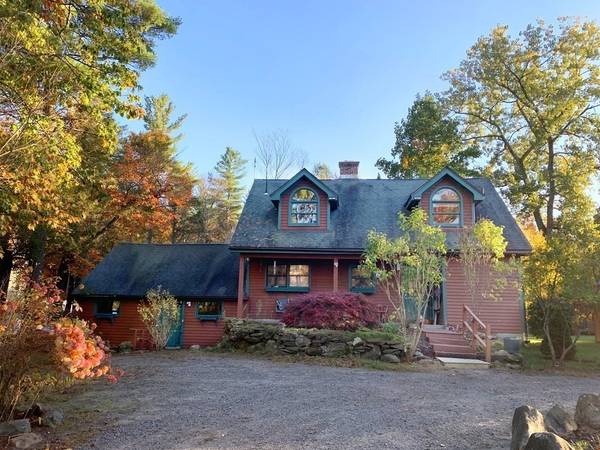For more information regarding the value of a property, please contact us for a free consultation.
Key Details
Sold Price $320,000
Property Type Single Family Home
Sub Type Single Family Residence
Listing Status Sold
Purchase Type For Sale
Square Footage 1,426 sqft
Price per Sqft $224
Subdivision Asnacomet Pond/Comet Pond
MLS Listing ID 73218538
Sold Date 08/23/24
Style Cape,Contemporary
Bedrooms 2
Full Baths 1
HOA Y/N false
Year Built 1989
Annual Tax Amount $4,459
Tax Year 2022
Lot Size 0.600 Acres
Acres 0.6
Property Description
Come see this gem of a home w/ a palette of options to enhance as uniquely yours! Contemporary cape w/ 2 beds w/ potential to expand and create some spectacular living space—a rec room, office, garage, in-law! House is situated right across the street from the beautiful Comet pond! Home is adorn w/ cathedral ceilings & hardwood floors. Kitchen features stainless appliances w/ antique wood stove. Bathroom offers tiled shower & claw tub. 2nd fl composed of an oversized bedroom w/ window bucket seats & an open airy loft overlooking the family room. Pellet stove provides additional warmth. Finished basement enhanced w/ even more living space & laundry area. Exit family room thru the french doors into the sun filled sunroom & admire the lush, quiet views of the private backyard. New 200 amp electrical panel! Plentiful storage or workshop—12x40 shed w electric & 11x15 storage rm! 2 bed septic. Property needs septic. Seller has engineering plans & price quote from installer. Selling As-Is
Location
State MA
County Worcester
Zoning R
Direction Rte 62 to Old Boston Turnpike.
Rooms
Family Room Wood / Coal / Pellet Stove, Cathedral Ceiling(s)
Basement Full, Partially Finished, Bulkhead, Sump Pump, Concrete, Unfinished
Primary Bedroom Level First
Dining Room Flooring - Stone/Ceramic Tile
Kitchen Wood / Coal / Pellet Stove, Flooring - Hardwood, Stainless Steel Appliances
Interior
Interior Features Cathedral Ceiling(s), Window Seat, Loft, Sun Room, Bedroom, Play Room, Internet Available - Unknown
Heating Forced Air, Propane
Cooling None
Flooring Tile, Vinyl, Hardwood, Flooring - Wood, Flooring - Vinyl
Appliance Water Heater, Range, Dishwasher, Refrigerator, Washer, Dryer
Laundry Gas Dryer Hookup, Washer Hookup, In Basement
Basement Type Full,Partially Finished,Bulkhead,Sump Pump,Concrete,Unfinished
Exterior
Exterior Feature Porch, Porch - Enclosed, Patio, Rain Gutters, Garden
Community Features Park, Walk/Jog Trails, Bike Path, Conservation Area, House of Worship
Utilities Available for Gas Range, for Gas Dryer, Washer Hookup
Waterfront Description Beach Front,Lake/Pond,Walk to,0 to 1/10 Mile To Beach,Beach Ownership(Public)
View Y/N Yes
View Scenic View(s)
Roof Type Shingle
Total Parking Spaces 5
Garage No
Waterfront Description Beach Front,Lake/Pond,Walk to,0 to 1/10 Mile To Beach,Beach Ownership(Public)
Building
Lot Description Wooded
Foundation Concrete Perimeter
Sewer Private Sewer, Other
Water Private
Architectural Style Cape, Contemporary
Others
Senior Community false
Read Less Info
Want to know what your home might be worth? Contact us for a FREE valuation!

Our team is ready to help you sell your home for the highest possible price ASAP
Bought with Wendy Poudrette • Foster-Healey Real Estate
Get More Information
Ryan Askew
Sales Associate | License ID: 9578345
Sales Associate License ID: 9578345



