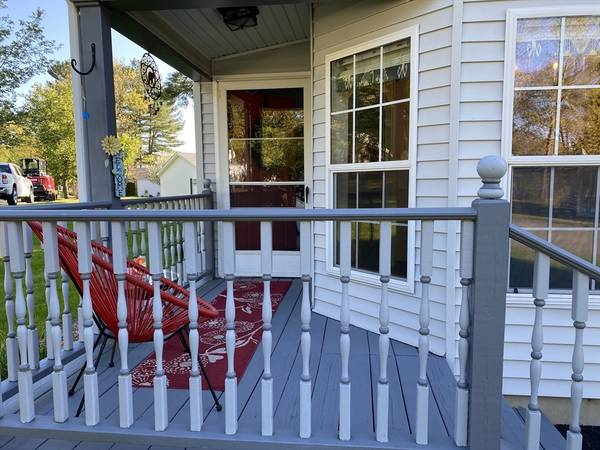For more information regarding the value of a property, please contact us for a free consultation.
Key Details
Sold Price $324,000
Property Type Single Family Home
Sub Type Single Family Residence
Listing Status Sold
Purchase Type For Sale
Square Footage 1,568 sqft
Price per Sqft $206
MLS Listing ID 73232061
Sold Date 08/28/24
Style Ranch
Bedrooms 3
Full Baths 2
HOA Y/N true
Year Built 2000
Tax Year 2024
Lot Size 10,454 Sqft
Acres 0.24
Property Description
GREAT OPPORTUNITY!! Lots of recent updates! This Buckingham style home is in Oak Point 55+ Community with many amenities. Home include 3 beds, including Main ensuite bathroom with double sinks, tub, separate shower and walk-in closet; 2 full baths, attached one-car garage with built-in storage, utility room, patio and shed. Recent 2017 updates include new roof, granite kitchen & bathroom counters, kitchen appliances, Kohler faucets, sinks, Toto dual-flush comfort height toilets, and flooring. New HVAC in 2019 was moved outside for quiet enjoyment and more utility space. Living room includes fireplace with new marble surround is open to the dining room. Washer and dryer to stay as gifts to buyers. Enjoy all the amenities: 3 pools, tennis, pickle ball and bocce courts, library, billiard room and more! Association fee includes land lease, taxes, sewer, snow removal to your door, trash removal, lawn care and shrub maintenance. New plantings to be put in around the utility boxes in front.
Location
State MA
County Plymouth
Direction GPS
Rooms
Primary Bedroom Level First
Dining Room Cathedral Ceiling(s), Open Floorplan
Kitchen Vaulted Ceiling(s), Dining Area
Interior
Interior Features Internet Available - Unknown
Heating Forced Air, Natural Gas
Cooling Central Air
Fireplaces Number 1
Fireplaces Type Living Room
Appliance Range, Dishwasher, Microwave, Refrigerator, Washer, Dryer
Laundry Ceiling - Vaulted, Laundry Closet
Exterior
Exterior Feature Patio, Storage
Garage Spaces 1.0
Utilities Available for Gas Range
Roof Type Shingle
Total Parking Spaces 2
Garage Yes
Building
Foundation Slab
Sewer Other
Water Public
Others
Senior Community true
Read Less Info
Want to know what your home might be worth? Contact us for a FREE valuation!

Our team is ready to help you sell your home for the highest possible price ASAP
Bought with Nanette LaChimia • Mayflower Realty, Inc.
Get More Information
Ryan Askew
Sales Associate | License ID: 9578345
Sales Associate License ID: 9578345



