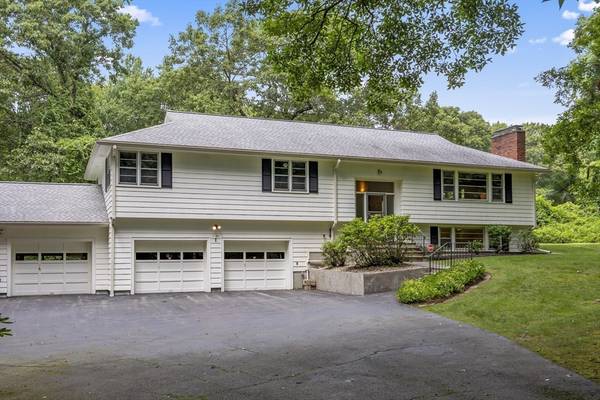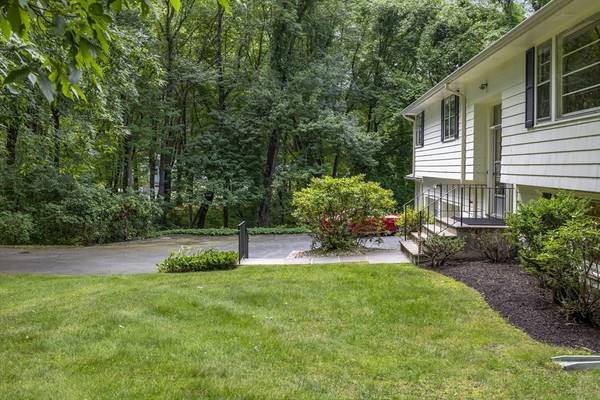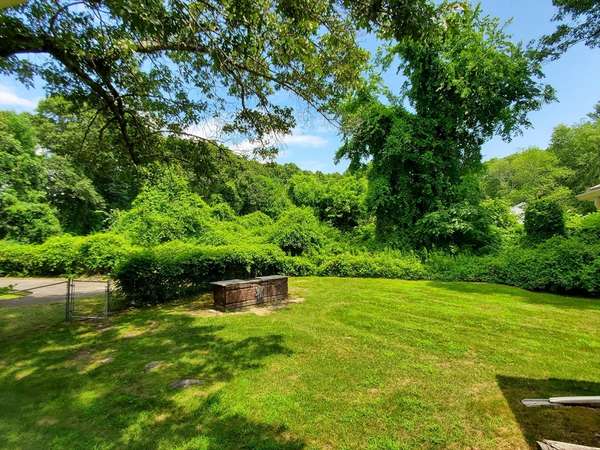For more information regarding the value of a property, please contact us for a free consultation.
Key Details
Sold Price $1,150,000
Property Type Single Family Home
Sub Type Single Family Residence
Listing Status Sold
Purchase Type For Sale
Square Footage 2,703 sqft
Price per Sqft $425
Subdivision Beautiful Ngbhd
MLS Listing ID 73266255
Sold Date 08/28/24
Style Split Entry
Bedrooms 4
Full Baths 3
HOA Y/N false
Year Built 1967
Annual Tax Amount $15,366
Tax Year 2024
Lot Size 3.000 Acres
Acres 3.0
Property Description
A beautiful neighborhood and a fantastic setting on THREE acres of blissful privacy! Offering this mid-century 4 bedroom, 3 full bath home complete with a FOUR car garage perfect for the auto enthusiasts or hobbiest! Start your tour in the open & airy glass filled foyer with a stone floor & jazzy chandelier! Relax & unwind in the 23x13 fireplaced living rm while enjoying a view of your private front yard through a set of huge windows! Create delicious meals & enjoy them in the spacious eat-in area or in the formal dining room! Enjoy the cozy family room with walls of windows right off the kitchen too. Spacious Primary bedroom with a full bath, double closets & multi windows brining the outside in! The 1st flr bedrm is a home office option with terrific blt-ins & shelves. Raspberry patches, IG pool & cabana & a outdoor bar/grilling brick bar (all need repair). 4th bdrm makes great office. New boiler 2016, C/A 2011(3.5 ton Lennox unit). Roof stripped/replaced in 2016, generator too!
Location
State MA
County Middlesex
Zoning R1
Direction Sandy Pond Road to Garland Road to Deerhaven Road or Mary's Way-Old Cambridge Tnpk to Deerhaven Road
Rooms
Family Room Flooring - Laminate, Exterior Access, Open Floorplan
Primary Bedroom Level Second
Dining Room Flooring - Hardwood, Window(s) - Picture, Open Floorplan, Lighting - Overhead
Kitchen Closet, Flooring - Vinyl, Lighting - Overhead
Interior
Interior Features Open Floorplan, Closet/Cabinets - Custom Built, Lighting - Overhead, Game Room
Heating Baseboard, Oil, Fireplace(s)
Cooling Central Air
Flooring Tile, Laminate, Hardwood
Fireplaces Number 2
Appliance Dishwasher, Microwave, Refrigerator, Washer, Dryer
Laundry First Floor, Electric Dryer Hookup
Exterior
Exterior Feature Patio, Pool - Inground, Cabana
Garage Spaces 4.0
Pool In Ground
Community Features Public Transportation, Shopping, Pool, Tennis Court(s), Walk/Jog Trails, Stable(s), Bike Path, Conservation Area, Highway Access, Public School
Utilities Available for Electric Range, for Electric Oven, for Electric Dryer, Generator Connection
Waterfront Description Beach Front,Lake/Pond,1 to 2 Mile To Beach,Beach Ownership(Public)
Roof Type Shingle
Total Parking Spaces 10
Garage Yes
Private Pool true
Waterfront Description Beach Front,Lake/Pond,1 to 2 Mile To Beach,Beach Ownership(Public)
Building
Lot Description Wooded, Cleared, Level, Marsh
Foundation Concrete Perimeter
Sewer Private Sewer
Water Public
Architectural Style Split Entry
Schools
Elementary Schools Lincoln
Middle Schools Lincoln
High Schools Lincoln Sudbury
Others
Senior Community false
Read Less Info
Want to know what your home might be worth? Contact us for a FREE valuation!

Our team is ready to help you sell your home for the highest possible price ASAP
Bought with Shaundize Moosavizadeh • Coldwell Banker Realty - Boston
Get More Information
Ryan Askew
Sales Associate | License ID: 9578345
Sales Associate License ID: 9578345



