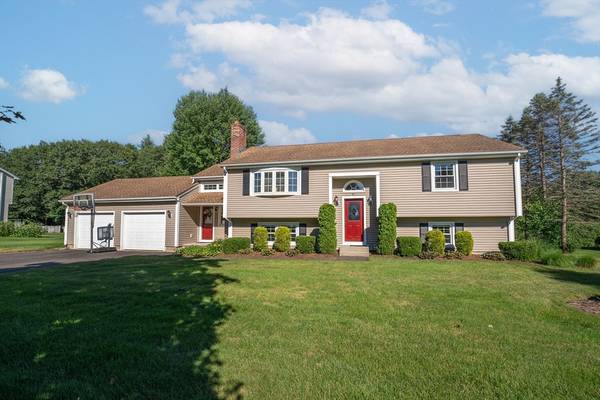For more information regarding the value of a property, please contact us for a free consultation.
Key Details
Sold Price $532,000
Property Type Single Family Home
Sub Type Single Family Residence
Listing Status Sold
Purchase Type For Sale
Square Footage 2,843 sqft
Price per Sqft $187
MLS Listing ID 73261385
Sold Date 08/28/24
Style Raised Ranch
Bedrooms 3
Full Baths 2
HOA Y/N false
Year Built 1985
Annual Tax Amount $6,322
Tax Year 2024
Lot Size 0.460 Acres
Acres 0.46
Property Description
HIGHEST & BEST OFFERS DUE 7-13-24 BY 5PM. Expansive Vinyl Sided Raised Ranch w/2 Car Attached Garage set on a beautifully landscaped .46 Acre yard found in a highly desirable Fausey Neighborhood! A well maintained home built w/2x6 construction features APO: Harvey Replacement Windows, American Standard Gas Furnace & C-Air, Gas HW Tank ('18)! You'll love the open design on the upper level boasting a Stunning Renovated Chef's Kitchen w/Stylish Cabinets, Granite Counters w/Center Island, Tile Backsplash & Stainless Appliances is wide open to the Din Rm & Liv Rm w/Brick Fireplace & Cathedral Ceiling is perfect for today's living. The bright & airy Sun Rm is great for relaxing w/tile flrs & French Dr to Composite Deck views the large backyd! There are 2 Generous BR w/ Wood Flrs & Roomy Closets along w/sparkling Full Bath w/Tile Flr. Lower Level offers a 3rd BR w/Large Closet, Full Bath w/Laundry plus a comfortable Family Rm w/Wood Stove, Work-Out Rm w/Office & plenty of Storage!
Location
State MA
County Hampden
Zoning RA-1
Direction Off of Amostown Road
Rooms
Family Room Wood / Coal / Pellet Stove, Closet, Flooring - Wall to Wall Carpet, Beadboard
Basement Partially Finished, Walk-Out Access, Interior Entry, Concrete
Primary Bedroom Level First
Dining Room Vaulted Ceiling(s), Flooring - Hardwood, Flooring - Wood, Open Floorplan
Kitchen Vaulted Ceiling(s), Flooring - Hardwood, Flooring - Wood, Dining Area, Countertops - Stone/Granite/Solid, Countertops - Upgraded, Kitchen Island, Cabinets - Upgraded, Open Floorplan, Recessed Lighting, Remodeled, Stainless Steel Appliances, Lighting - Pendant
Interior
Interior Features Cathedral Ceiling(s), Ceiling Fan(s), Cedar Closet(s), Beadboard, Closet/Cabinets - Custom Built, Entrance Foyer, Sun Room, Mud Room, Exercise Room, Office
Heating Forced Air, Natural Gas
Cooling Central Air, Whole House Fan
Flooring Wood, Tile, Vinyl, Carpet, Hardwood, Flooring - Stone/Ceramic Tile, Flooring - Wall to Wall Carpet
Fireplaces Number 1
Fireplaces Type Living Room
Appliance Gas Water Heater, Water Heater, Range, Dishwasher, Disposal, Microwave, Refrigerator, Washer, Dryer
Laundry Gas Dryer Hookup, Washer Hookup, In Basement
Basement Type Partially Finished,Walk-Out Access,Interior Entry,Concrete
Exterior
Exterior Feature Deck - Composite, Rain Gutters, Storage, Professional Landscaping, Sprinkler System
Garage Spaces 2.0
Community Features Public Transportation, Shopping, Pool, Tennis Court(s), Park, Walk/Jog Trails, Golf, Medical Facility, Laundromat, Conservation Area, Highway Access, House of Worship, Private School, Public School, Sidewalks
Utilities Available for Gas Range, for Gas Dryer, Washer Hookup
Roof Type Shingle
Total Parking Spaces 4
Garage Yes
Building
Lot Description Cul-De-Sac
Foundation Concrete Perimeter
Sewer Public Sewer
Water Public
Others
Senior Community false
Read Less Info
Want to know what your home might be worth? Contact us for a FREE valuation!

Our team is ready to help you sell your home for the highest possible price ASAP
Bought with Kelley & Katzer Team • Kelley & Katzer Real Estate, LLC
Get More Information
Ryan Askew
Sales Associate | License ID: 9578345
Sales Associate License ID: 9578345



