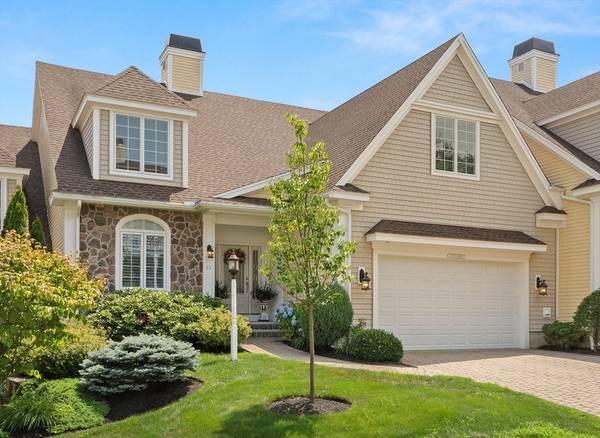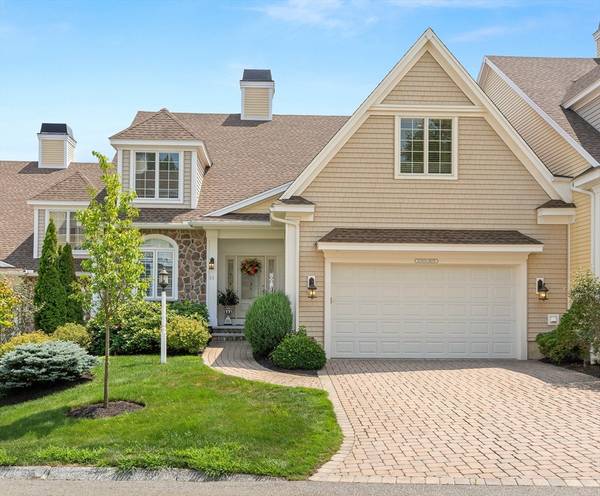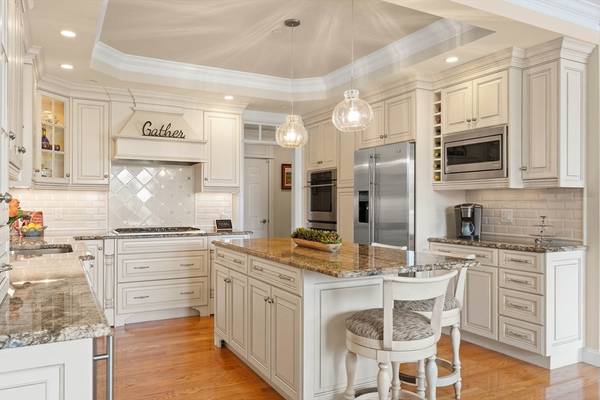For more information regarding the value of a property, please contact us for a free consultation.
Key Details
Sold Price $1,480,000
Property Type Condo
Sub Type Condominium
Listing Status Sold
Purchase Type For Sale
Square Footage 3,730 sqft
Price per Sqft $396
MLS Listing ID 73265784
Sold Date 08/29/24
Bedrooms 3
Full Baths 4
Half Baths 1
HOA Fees $700/mo
Year Built 2013
Annual Tax Amount $14,804
Tax Year 2024
Property Description
ABSOLUTE PERFECTION! Original owners incorporated several enhancements to create this simply magnificent, customized town home that offers luxurious living in a beautiful setting with ease for entertaining as well as comfortable, private space to relax for just the two of them. Perfection! From the foyer, you are greeted by gleaming hardwood floors that extend throughout the first floor. Enjoy the comfort of open concept living between the spacious dining room and living room - both enhanced by tall ceilings, lots of natural light - and the stunning kitchen that has many custom features such as extended cabinet space, granite counter tops, an elongated island, wine fridge and even a coffee bar! You'll find the gorgeous 1st floor primary bedroom suite is it's own sanctuary. Upstairs are two more bedrooms, each with a private bath, plus a spacious office. For some fun, head down to the fully finished walk-out lower level family room, complete with it's own bar and entertainment areas!
Location
State MA
County Essex
Zoning SRB
Direction Beacon Street to Dove Street to Swan Lane to Ivana Drive.
Rooms
Family Room Closet/Cabinets - Custom Built, Flooring - Wall to Wall Carpet, French Doors, Exterior Access, Recessed Lighting, Crown Molding
Basement Y
Primary Bedroom Level First
Dining Room Flooring - Hardwood, Crown Molding
Kitchen Flooring - Hardwood, Countertops - Stone/Granite/Solid, Kitchen Island, Open Floorplan, Recessed Lighting, Stainless Steel Appliances, Wine Chiller, Crown Molding
Interior
Interior Features Closet/Cabinets - Custom Built, Bathroom - Half, Crown Molding, Pedestal Sink, Bathroom - With Tub & Shower, Office, Bathroom, Central Vacuum
Heating Central, Forced Air, Natural Gas
Cooling Central Air
Flooring Tile, Carpet, Hardwood, Flooring - Wall to Wall Carpet, Flooring - Stone/Ceramic Tile
Fireplaces Number 1
Fireplaces Type Living Room
Appliance Oven, Dishwasher, Disposal, Microwave, Range, Refrigerator, Washer, Dryer, Range Hood
Laundry Cabinets - Upgraded, Electric Dryer Hookup, Washer Hookup, First Floor, In Unit, Gas Dryer Hookup
Basement Type Y
Exterior
Exterior Feature Deck, Patio
Garage Spaces 2.0
Community Features Shopping, Golf, Medical Facility, Conservation Area, Highway Access, House of Worship, Private School, Public School, University
Utilities Available for Gas Range, for Gas Dryer, Washer Hookup
Roof Type Shingle
Total Parking Spaces 2
Garage Yes
Building
Story 3
Sewer Public Sewer
Water Public
Others
Pets Allowed Yes w/ Restrictions
Senior Community false
Acceptable Financing Contract
Listing Terms Contract
Pets Allowed Yes w/ Restrictions
Read Less Info
Want to know what your home might be worth? Contact us for a FREE valuation!

Our team is ready to help you sell your home for the highest possible price ASAP
Bought with Mary O Donoghue • William Raveis R.E. & Home Services
Get More Information
Ryan Askew
Sales Associate | License ID: 9578345
Sales Associate License ID: 9578345



