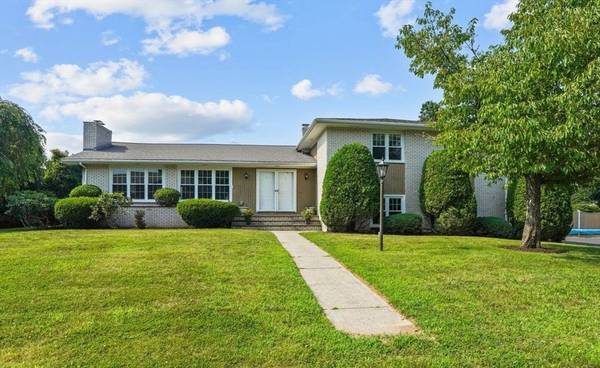For more information regarding the value of a property, please contact us for a free consultation.
Key Details
Sold Price $689,900
Property Type Single Family Home
Sub Type Single Family Residence
Listing Status Sold
Purchase Type For Sale
Square Footage 2,872 sqft
Price per Sqft $240
Subdivision North Dartmouth
MLS Listing ID 73265426
Sold Date 08/29/24
Bedrooms 4
Full Baths 2
Half Baths 1
HOA Y/N false
Year Built 1975
Annual Tax Amount $5,523
Tax Year 2024
Lot Size 0.850 Acres
Acres 0.85
Property Description
Welcome to this charming tri-level home in Dartmouth, MA! Situated on an expansive double lot, this property offers ample space and privacy. This beautifully maintained residence features 4 spacious bedrooms and 2 1/2 bathrooms, providing comfort and convenience for all. The open-concept living and dining area is perfect for entertaining, with large windows that flood the space with natural light. The kitchen is fully equipped with all appliances, ample counter space, and plenty of cabinet storage. Enjoy cozy evenings by the wood stove in the inviting living room. The finished basement offers additional living space, with a family room, potential home office, and/or play area. The lush, landscaped yard with oversized deck, patio, and above ground pool is perfect for outdoor gatherings and relaxation. A standout feature is the two-car garage, offering plenty of room for vehicles and storage. Central air, gas heat, and much more! Schedule your private showing today!
Location
State MA
County Bristol
Zoning SRA
Direction PLEASE USE GPS
Rooms
Basement Full, Finished
Interior
Heating Forced Air, Baseboard, Natural Gas
Cooling Central Air
Flooring Carpet, Bamboo, Hardwood
Fireplaces Number 1
Appliance Gas Water Heater, Range, Dishwasher, Refrigerator, Washer, Dryer
Basement Type Full,Finished
Exterior
Exterior Feature Deck, Patio, Pool - Above Ground, Storage, Professional Landscaping
Garage Spaces 2.0
Fence Fenced/Enclosed
Pool Above Ground
Community Features Shopping, Tennis Court(s), Golf, Medical Facility, Private School, Public School
Roof Type Shingle
Total Parking Spaces 6
Garage Yes
Private Pool true
Building
Lot Description Other
Foundation Block
Sewer Public Sewer
Water Public
Others
Senior Community false
Read Less Info
Want to know what your home might be worth? Contact us for a FREE valuation!

Our team is ready to help you sell your home for the highest possible price ASAP
Bought with Brielyn Vitorino • eXp Realty
Get More Information
Ryan Askew
Sales Associate | License ID: 9578345
Sales Associate License ID: 9578345



