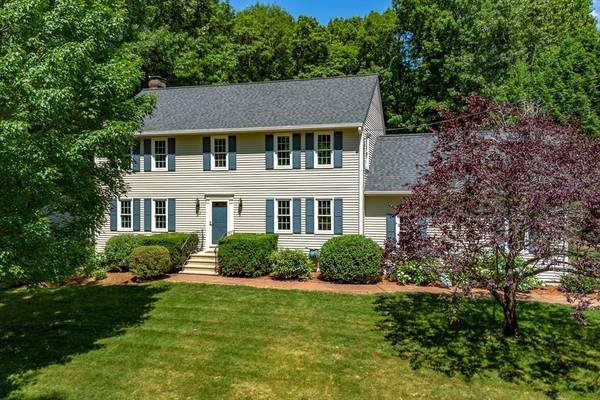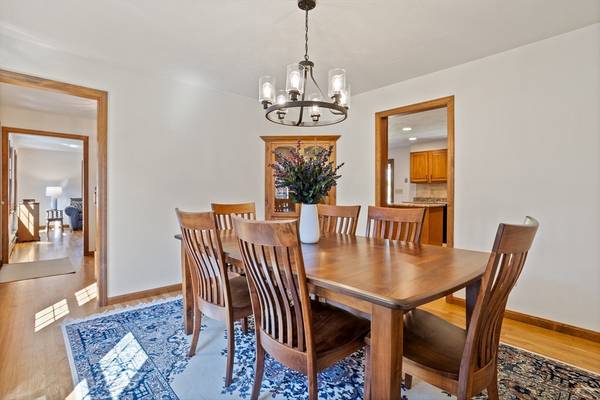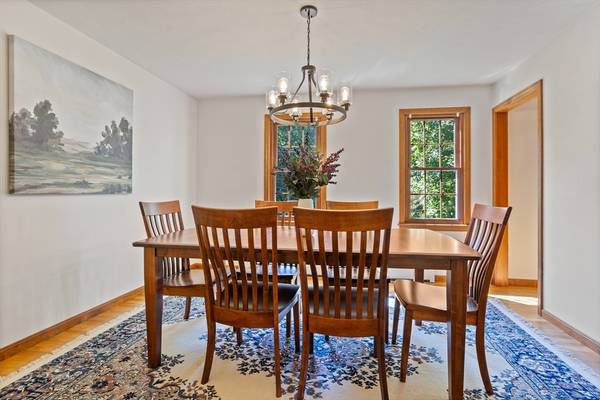For more information regarding the value of a property, please contact us for a free consultation.
Key Details
Sold Price $835,000
Property Type Single Family Home
Sub Type Single Family Residence
Listing Status Sold
Purchase Type For Sale
Square Footage 2,780 sqft
Price per Sqft $300
MLS Listing ID 73262265
Sold Date 08/29/24
Style Colonial
Bedrooms 4
Full Baths 2
Half Baths 1
HOA Y/N false
Year Built 1993
Annual Tax Amount $8,340
Tax Year 2024
Lot Size 0.580 Acres
Acres 0.58
Property Description
Well maintained 4-bedroom Colonial set upon a gentle knoll will steal your heart! Formal living & dining rooms flanking the foyer set the tone for classic elegance & warm hospitality. The center island kitchen w/ pantry & large dining area opens to a fireplaced family room. Unwind in the primary bedroom retreat with generous walk-in closet & bath w/ shower. Imagine well-proportioned rooms, kitchen & baths graced w/ granite & LVT floors & a finished lower level with game room & office. Enjoy outdoor relaxation on the spacious deck overlooking the private backyard with lush lawn, terraced gardens set behind charming stone walls, a large play area w/ raised bed garden & abutting woodlands. The shed, easily accessible attic, loft in the garage & basement workshop area w/ utility sink offer ample storage spaces. Relish the benefits of a 50 yr shingle roof (‘22) & windows (‘23), the beauty of handsome hardwood floors & easy access to great schools, commuter routes & shop/dine venues. A gem!
Location
State MA
County Worcester
Zoning RA
Direction Boylston St. to Boylston Cir. to Wheelock Rd.
Rooms
Family Room Flooring - Hardwood, French Doors
Basement Full, Partially Finished, Interior Entry, Bulkhead, Radon Remediation System, Concrete
Primary Bedroom Level Second
Dining Room Closet/Cabinets - Custom Built, Flooring - Hardwood
Kitchen Flooring - Vinyl, Dining Area, Pantry, Countertops - Stone/Granite/Solid, Kitchen Island, Deck - Exterior, Exterior Access, Recessed Lighting, Slider, Lighting - Pendant
Interior
Interior Features Closet, Recessed Lighting, Closet - Double, Office, Game Room, Wired for Sound, High Speed Internet
Heating Baseboard, Oil
Cooling Window Unit(s), 3 or More
Flooring Tile, Vinyl, Carpet, Hardwood, Flooring - Wall to Wall Carpet
Fireplaces Number 1
Fireplaces Type Family Room
Appliance Water Heater, Range, Dishwasher, Disposal, Microwave, Refrigerator, Washer, Dryer
Laundry Electric Dryer Hookup, Washer Hookup, First Floor
Basement Type Full,Partially Finished,Interior Entry,Bulkhead,Radon Remediation System,Concrete
Exterior
Exterior Feature Deck - Wood, Rain Gutters, Storage, Screens, Garden, Stone Wall
Garage Spaces 2.0
Community Features Shopping, Tennis Court(s), Park, Walk/Jog Trails, Golf, Medical Facility, Conservation Area, Highway Access, House of Worship, Private School, Public School, T-Station
Utilities Available for Electric Range, for Electric Dryer, Washer Hookup
Roof Type Shingle
Total Parking Spaces 2
Garage Yes
Building
Foundation Concrete Perimeter
Sewer Public Sewer
Water Public
Schools
Elementary Schools Paton
Middle Schools Sherwood/Oak
High Schools Shrewsbury Hs
Others
Senior Community false
Read Less Info
Want to know what your home might be worth? Contact us for a FREE valuation!

Our team is ready to help you sell your home for the highest possible price ASAP
Bought with Mark O'Donnell • William Raveis R.E. & Home Services
Get More Information
Ryan Askew
Sales Associate | License ID: 9578345
Sales Associate License ID: 9578345



