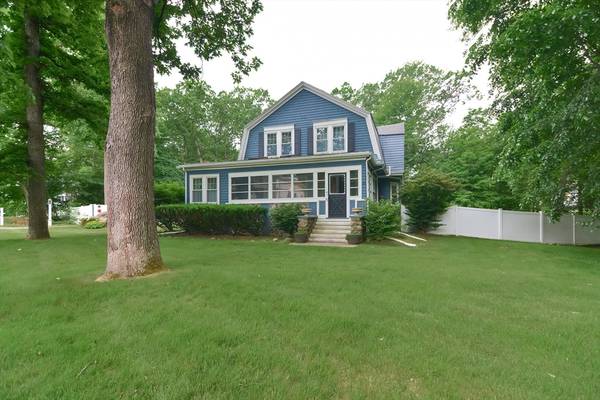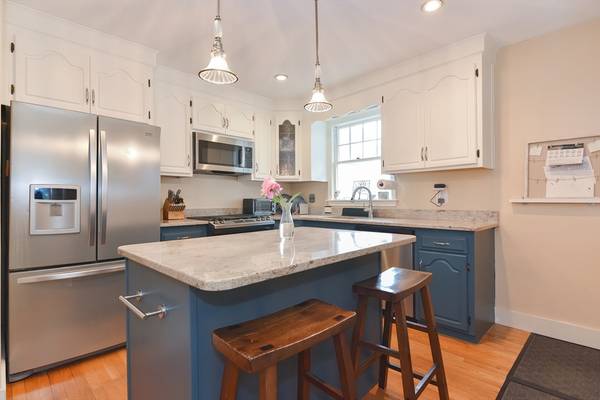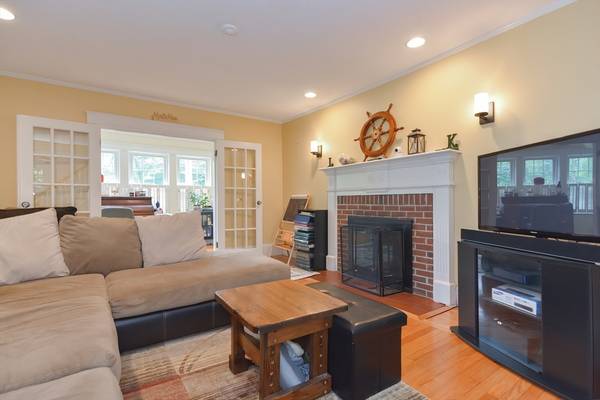For more information regarding the value of a property, please contact us for a free consultation.
Key Details
Sold Price $836,000
Property Type Single Family Home
Sub Type Single Family Residence
Listing Status Sold
Purchase Type For Sale
Square Footage 2,360 sqft
Price per Sqft $354
MLS Listing ID 73251398
Sold Date 08/27/24
Style Colonial
Bedrooms 4
Full Baths 1
Half Baths 1
HOA Y/N false
Year Built 1945
Annual Tax Amount $7,143
Tax Year 2024
Lot Size 0.400 Acres
Acres 0.4
Property Description
Escape to your very own oasis situated on over 17,000 square feet of land is where you'll find this beautiful gambrel style colonial with gleaming hardwood floors and natural woodwork. Gorgeous kitchen w/granite counters, freshly painted cabinets and center island, sun-filled dining room w/built-in window bench and classic built-in oversized china cabinet. Main level 1/2 bath and laundry, spacious living room w/wood-burning fireplace and French doors leading to playroom/sunroom. Enclosed front porch great for indoor entertaining and additional storage. Four spacious bedrooms (smaller one great for home office) with wall-to-wall carpeting but features hardwood floors underneath and full bath w/linen closet in hallway. Two gas FHA heating systems w/central air conditioning (1st floor 2020). Huge yard great for entertaining w/composite deck w/pergola, storage shed, play structure and new flood lights. Two car garage built in 2004 w/heated bonus room above great for anything!
Location
State MA
County Middlesex
Zoning Res
Direction Near Patchs Pond Road - Main Street to Rt. 62
Rooms
Basement Full, Interior Entry, Sump Pump, Radon Remediation System
Primary Bedroom Level Second
Dining Room Closet/Cabinets - Custom Built, Flooring - Hardwood
Kitchen Flooring - Hardwood, Countertops - Stone/Granite/Solid, Kitchen Island, Exterior Access, Gas Stove
Interior
Interior Features Ceiling Fan(s), Recessed Lighting, Sun Room, Bonus Room
Heating Forced Air, Natural Gas
Cooling Central Air
Flooring Tile, Carpet, Hardwood, Flooring - Hardwood, Flooring - Wall to Wall Carpet
Fireplaces Number 1
Fireplaces Type Living Room
Appliance Gas Water Heater, Water Heater, Range, Dishwasher, Disposal, Microwave, Washer, Dryer
Laundry Main Level, Electric Dryer Hookup, First Floor
Basement Type Full,Interior Entry,Sump Pump,Radon Remediation System
Exterior
Exterior Feature Porch - Enclosed, Deck - Composite, Covered Patio/Deck, Rain Gutters, Storage, Sprinkler System, Fenced Yard
Garage Spaces 2.0
Fence Fenced/Enclosed, Fenced
Community Features Public Transportation, Park, Walk/Jog Trails
Utilities Available for Gas Range, for Electric Dryer
Roof Type Shingle
Total Parking Spaces 6
Garage Yes
Building
Lot Description Wooded
Foundation Stone
Sewer Private Sewer
Water Public
Architectural Style Colonial
Others
Senior Community false
Read Less Info
Want to know what your home might be worth? Contact us for a FREE valuation!

Our team is ready to help you sell your home for the highest possible price ASAP
Bought with Team Ladner • RE/MAX Harmony
Get More Information
Ryan Askew
Sales Associate | License ID: 9578345
Sales Associate License ID: 9578345



