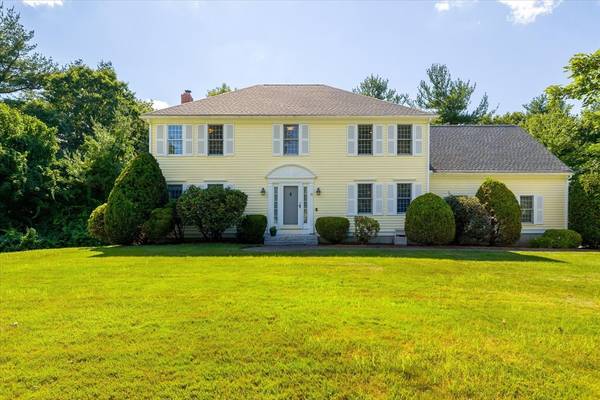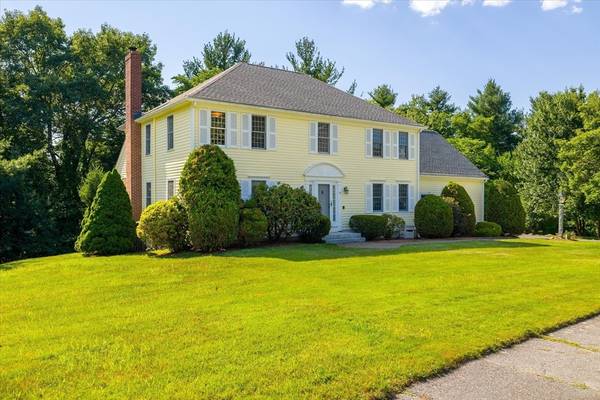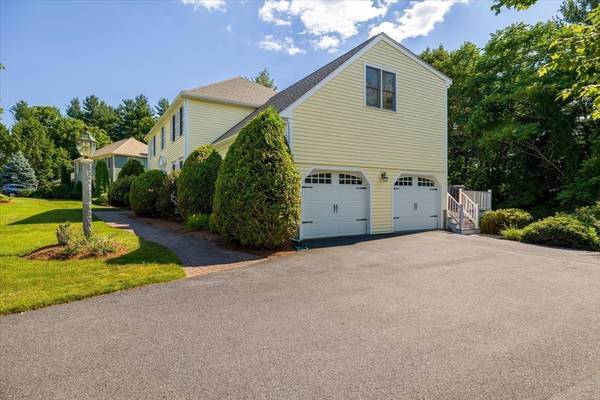For more information regarding the value of a property, please contact us for a free consultation.
Key Details
Sold Price $1,010,000
Property Type Single Family Home
Sub Type Single Family Residence
Listing Status Sold
Purchase Type For Sale
Square Footage 3,499 sqft
Price per Sqft $288
Subdivision Fox Farm Estates
MLS Listing ID 73262816
Sold Date 08/29/24
Style Colonial
Bedrooms 5
Full Baths 2
Half Baths 2
HOA Y/N false
Year Built 1992
Annual Tax Amount $10,674
Tax Year 2024
Lot Size 0.690 Acres
Acres 0.69
Property Description
Get into this EAST facing 5 bed home in a premier neighborhood of Shrewsbury right before start of school year! The foyer of this impressive colonial has granite floors flanked by the formal and dining rooms on each side showcasing sparkling hardwoods. The family room is vaulted with newer skylights and a cozy gas fireplace, walkout through it's beautiful french door to take in the serene and private views of the backyard! Summer will be worth the wait with not one but TWO decks and a LARGE screened in porch providing ample opportunities to entertain or relax. The expansive second floor has 5 bedrooms including the primary with generous closet space and attached bath. Additional closet space and convenient 2nd floor laundry in the hallway! The walkout finished basement really rounds up this home with a game room & wet bar, a media room, a flex/play room & a half bath. Gas heat, central air, 2 car garage, excellent access to amenities & highways, top schools, town electric - what a WIN!
Location
State MA
County Worcester
Zoning RA
Direction Use GPS
Rooms
Family Room Skylight, Vaulted Ceiling(s), Flooring - Wall to Wall Carpet, Balcony / Deck, French Doors, Exterior Access, Lighting - Overhead
Basement Finished, Walk-Out Access, Interior Entry
Primary Bedroom Level Second
Dining Room Flooring - Hardwood, Lighting - Overhead
Kitchen Flooring - Stone/Ceramic Tile, Countertops - Stone/Granite/Solid, Recessed Lighting, Stainless Steel Appliances, Peninsula
Interior
Interior Features Bathroom - Half, Wet bar, Bathroom, Game Room, Media Room, Play Room, Wet Bar, Walk-up Attic, High Speed Internet
Heating Baseboard, Natural Gas
Cooling Central Air
Flooring Tile, Carpet, Hardwood, Flooring - Stone/Ceramic Tile, Flooring - Wall to Wall Carpet
Fireplaces Number 1
Fireplaces Type Family Room
Appliance Gas Water Heater, Range, Disposal, Microwave, Washer, Dryer, ENERGY STAR Qualified Refrigerator, ENERGY STAR Qualified Dishwasher
Laundry Second Floor, Electric Dryer Hookup
Basement Type Finished,Walk-Out Access,Interior Entry
Exterior
Exterior Feature Porch - Screened, Deck - Wood, Deck - Composite, Rain Gutters, Storage
Garage Spaces 2.0
Community Features Shopping, Park, Medical Facility, Highway Access, House of Worship
Utilities Available for Electric Range, for Electric Dryer
Roof Type Shingle
Total Parking Spaces 6
Garage Yes
Building
Foundation Concrete Perimeter
Sewer Public Sewer
Water Public
Schools
Elementary Schools Floral
Middle Schools Sherwood/Oak
High Schools Shrewsbury High
Others
Senior Community false
Acceptable Financing Contract
Listing Terms Contract
Read Less Info
Want to know what your home might be worth? Contact us for a FREE valuation!

Our team is ready to help you sell your home for the highest possible price ASAP
Bought with KiranKumar Gundavarapu • Key Prime Realty LLC
Get More Information
Ryan Askew
Sales Associate | License ID: 9578345
Sales Associate License ID: 9578345



