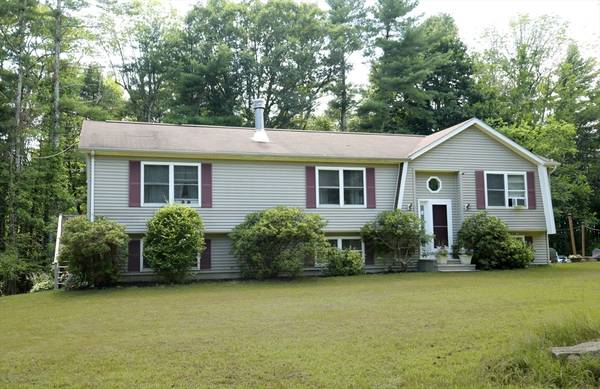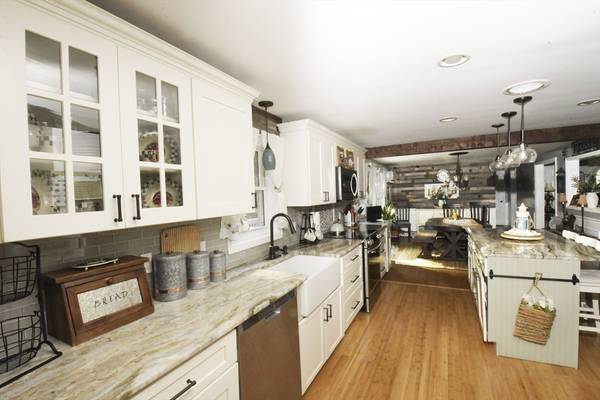For more information regarding the value of a property, please contact us for a free consultation.
Key Details
Sold Price $610,000
Property Type Single Family Home
Sub Type Single Family Residence
Listing Status Sold
Purchase Type For Sale
Square Footage 2,908 sqft
Price per Sqft $209
MLS Listing ID 73263292
Sold Date 08/28/24
Style Raised Ranch
Bedrooms 3
Full Baths 2
HOA Y/N false
Year Built 1996
Annual Tax Amount $5,034
Tax Year 2024
Lot Size 5.450 Acres
Acres 5.45
Property Description
Open House 7/14-Sunday 1-3:00. Very comfortable spacious raised ranch with 3 bedrooms and 2 full baths. This house is hidden with tons of privacy and close to everything. Kitchen has stainless steel appliances with a convection oven. Open kitchen/dining room with sliders to a 2 tier deck (12/15 & 19/18) and a 27 ft. above ground round pool. Living room has working fireplace. This house is extremely well maintained and flows so nicely. Lots of closets! Bamboo flooring throughout main level (one bedroom has carpeting). Finished basement has berber carpeting, a pool table, pellet stove, bar and small work shop area. Very comfortable yard with fire pit. Sellers say they love the privacy and they can't see neighbors on either side. Over 5 acre lot with about an acre cleaned for a spacious yard. Whole house generator outlet. Old stone wall and well house are extremely charming. Well is 125 ft deep. Main floor laundry
Location
State MA
County Bristol
Zoning SRB
Direction GPS
Rooms
Family Room Wood / Coal / Pellet Stove, Flooring - Wall to Wall Carpet, Exterior Access
Basement Full, Finished, Walk-Out Access, Interior Entry
Primary Bedroom Level Main, First
Dining Room Flooring - Wood, Chair Rail, Exterior Access, Slider, Wainscoting
Kitchen Flooring - Wood, Pantry, Countertops - Upgraded, Kitchen Island, Dryer Hookup - Electric, Open Floorplan, Lighting - Pendant, Lighting - Overhead
Interior
Heating Baseboard, Oil
Cooling Window Unit(s), Ductless
Flooring Carpet, Bamboo
Fireplaces Number 1
Fireplaces Type Living Room
Appliance Water Heater, Range, Dishwasher, Microwave, Refrigerator, Washer, Dryer, Plumbed For Ice Maker
Laundry First Floor, Electric Dryer Hookup
Basement Type Full,Finished,Walk-Out Access,Interior Entry
Exterior
Exterior Feature Covered Patio/Deck, Pool - Above Ground, Rain Gutters, Storage, Stone Wall
Pool Above Ground
Community Features Shopping, Park, Golf, Medical Facility, Highway Access, Public School
Utilities Available for Electric Range, for Electric Dryer, Icemaker Connection
Roof Type Shingle
Total Parking Spaces 8
Garage No
Private Pool true
Building
Lot Description Wooded, Other
Foundation Concrete Perimeter
Sewer Private Sewer
Water Private
Others
Senior Community false
Read Less Info
Want to know what your home might be worth? Contact us for a FREE valuation!

Our team is ready to help you sell your home for the highest possible price ASAP
Bought with Carla Ramsey • Redfin Corp.
Get More Information
Ryan Askew
Sales Associate | License ID: 9578345
Sales Associate License ID: 9578345



