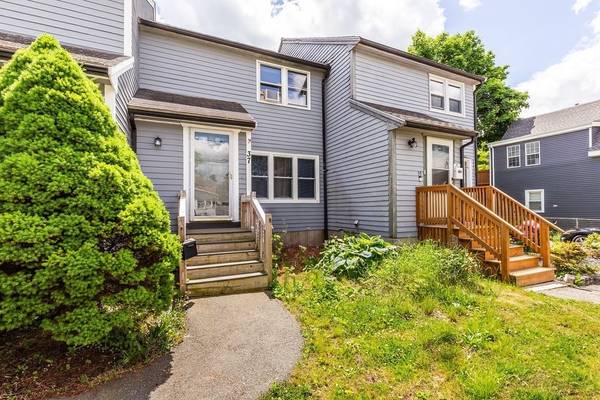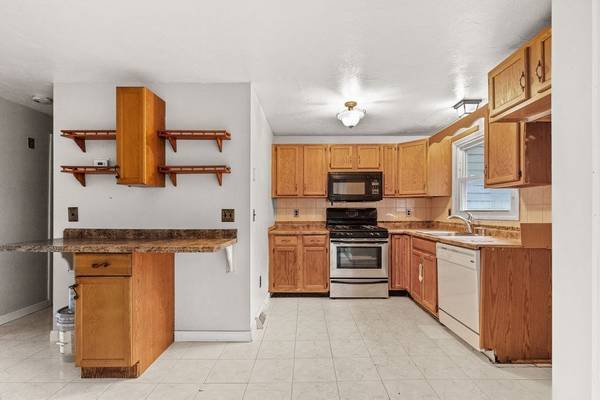For more information regarding the value of a property, please contact us for a free consultation.
Key Details
Sold Price $300,000
Property Type Condo
Sub Type Condominium
Listing Status Sold
Purchase Type For Sale
Square Footage 1,304 sqft
Price per Sqft $230
MLS Listing ID 73244770
Sold Date 08/30/24
Style Other (See Remarks)
Bedrooms 2
Full Baths 1
Half Baths 1
HOA Fees $125
Year Built 1988
Annual Tax Amount $3,176
Tax Year 2024
Property Description
Welcome to this beautifully well-taken-care-of townhouse located on a nice side street on the outskirts of Brockton near the Abington line! Spacious eat-in kitchen with stainless steel appliances, with easy access to the exterior deck you have the option to enjoy a morning coffee. 2 spacious bedrooms with ample closet space.need more space? no problem, check out the ready-to-finish basement where your imagination can run wild! The backyard is plenty for gatherings and BBQs yet very easy to maintain Perfect location for commuting to and from the big city with highway access just a short 10 min drive, or a walk to the busline, and an even shorter drive to the Montello train station to get you where you need to go. You are well within walking distance to local parks, and elementary schools for those that need it. Great price, LOW condo fee, in this market what else could you be looking for? Don't wait before it's too late!
Location
State MA
County Plymouth
Zoning R2
Direction N. Main St to Ames St, Left on Sawtell Ave, Right on Saint Casimir Ave
Rooms
Basement Y
Primary Bedroom Level Second
Dining Room Bathroom - Half, Ceiling Fan(s), Flooring - Stone/Ceramic Tile, Exterior Access, Open Floorplan, Lighting - Overhead
Kitchen Skylight, Flooring - Stone/Ceramic Tile, Window(s) - Picture, Dining Area, Balcony / Deck, Balcony - Exterior, Countertops - Upgraded, Cabinets - Upgraded, Deck - Exterior, Exterior Access, Open Floorplan, Stainless Steel Appliances
Interior
Interior Features Walk-up Attic
Heating Forced Air, Natural Gas
Cooling Window Unit(s)
Flooring Tile, Vinyl, Carpet, Laminate, Wood Laminate, Other
Appliance Range, Dishwasher, Microwave
Laundry In Unit, Electric Dryer Hookup, Washer Hookup
Basement Type Y
Exterior
Exterior Feature Porch, Deck, Garden, Rain Gutters
Community Features Public Transportation, Shopping, Park, Walk/Jog Trails, Laundromat, Highway Access, Private School, Public School, T-Station, Other
Utilities Available for Gas Range, for Gas Oven, for Electric Dryer, Washer Hookup
Roof Type Shingle,Other
Total Parking Spaces 1
Garage No
Building
Story 2
Sewer Public Sewer
Water Public
Architectural Style Other (See Remarks)
Schools
Elementary Schools Ashfield/Angelo
Middle Schools North Middle
High Schools Brockton High
Others
Senior Community false
Acceptable Financing Seller W/Participate, Contract
Listing Terms Seller W/Participate, Contract
Read Less Info
Want to know what your home might be worth? Contact us for a FREE valuation!

Our team is ready to help you sell your home for the highest possible price ASAP
Bought with Lantz Lafontant • Century 21 The Seyboth Team
Get More Information
Ryan Askew
Sales Associate | License ID: 9578345
Sales Associate License ID: 9578345



