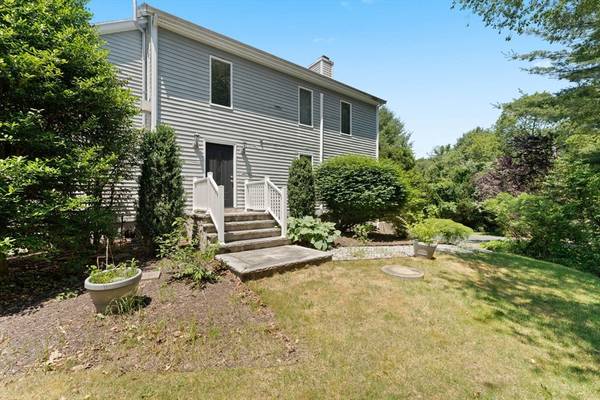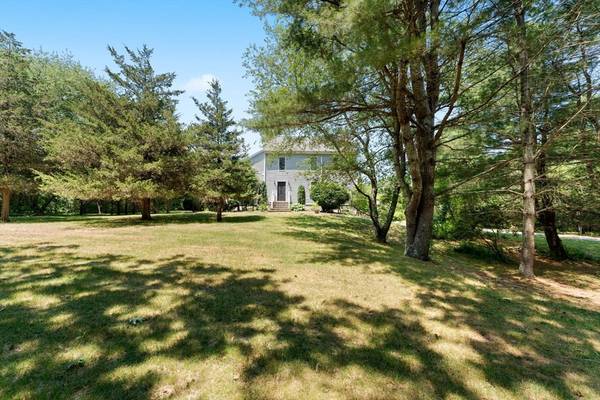For more information regarding the value of a property, please contact us for a free consultation.
Key Details
Sold Price $525,000
Property Type Single Family Home
Sub Type Single Family Residence
Listing Status Sold
Purchase Type For Sale
Square Footage 2,044 sqft
Price per Sqft $256
MLS Listing ID 73258274
Sold Date 08/30/24
Style Colonial
Bedrooms 3
Full Baths 2
Half Baths 1
HOA Y/N false
Year Built 1989
Annual Tax Amount $4,960
Tax Year 2024
Lot Size 1.130 Acres
Acres 1.13
Property Description
Unique three bed, two and a half bath, contemporary Colonial set back on over an acre of land which is privately tucked away off the road. This home is conveniently located near the highway, shopping and all that Dartmouth has to offer. Large dining and living area with a wood burning fireplace, kitchen with double ovens and large island make this home perfect for entertaining. Three generously sized bedrooms upstairs with plenty of closet space. There is a second floor overlook to the living room and a balcony off the primary suite that overlooks the expansive backyard. Two large decks, 2 car garage and partially finished basement with plenty of space for all your indoor and outdoor living. Home needs a little TLC but is definitely worth the effort and will create instant equity.
Location
State MA
County Bristol
Zoning SRB
Direction Rt 195 to Reed Road
Rooms
Basement Full, Partially Finished, Walk-Out Access, Garage Access, Radon Remediation System
Interior
Interior Features Central Vacuum
Heating Baseboard, Oil
Cooling Ductless
Flooring Wood, Tile
Fireplaces Number 1
Appliance Electric Water Heater, Water Heater, Oven, Dishwasher, Refrigerator
Laundry Electric Dryer Hookup, Washer Hookup
Basement Type Full,Partially Finished,Walk-Out Access,Garage Access,Radon Remediation System
Exterior
Exterior Feature Deck, Balcony
Garage Spaces 2.0
Community Features Public Transportation, Shopping, Pool, Tennis Court(s), Park, Walk/Jog Trails, Stable(s), Golf, Medical Facility, Laundromat, Bike Path, Conservation Area, Highway Access, House of Worship, Marina, Private School, Public School, T-Station, University
Utilities Available for Electric Range, for Electric Oven, for Electric Dryer, Washer Hookup
Roof Type Shingle
Total Parking Spaces 4
Garage Yes
Building
Lot Description Cleared
Foundation Concrete Perimeter
Sewer Private Sewer
Water Private
Others
Senior Community false
Read Less Info
Want to know what your home might be worth? Contact us for a FREE valuation!

Our team is ready to help you sell your home for the highest possible price ASAP
Bought with David Thompson • Stuart St James, Inc.
Get More Information
Ryan Askew
Sales Associate | License ID: 9578345
Sales Associate License ID: 9578345



